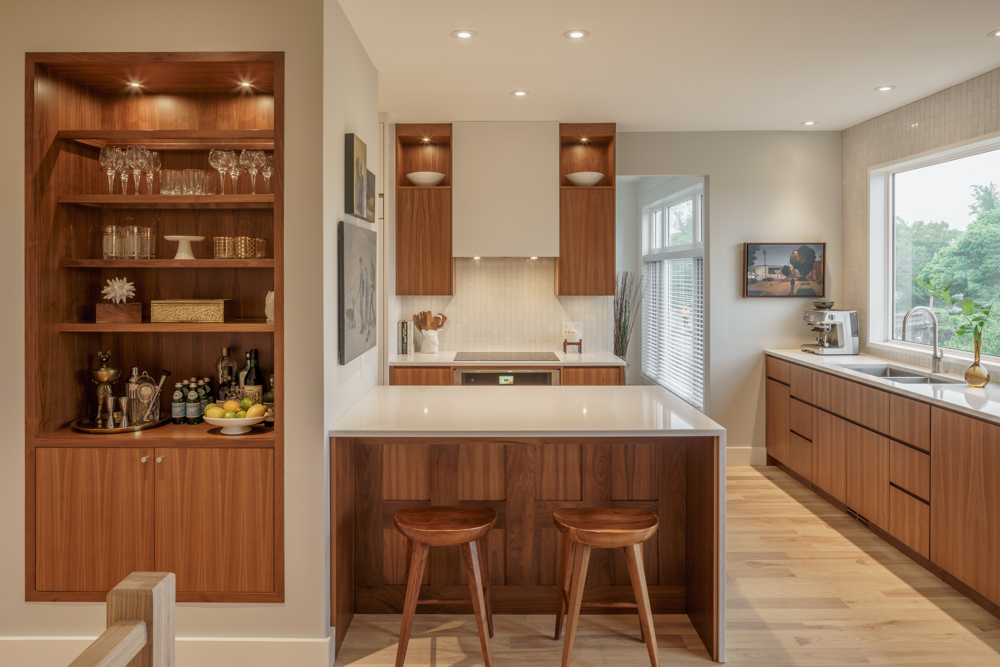
It’s been quite a while since we did an update on here! As the year is quickly drawing to a close, we’re grateful to be able to say that 2020 has been very busy for the Henhouse team. We’re looking forward to having a bit of time to share what we’ve been up to this past year. We’ve completed some really exciting projects that we can’t wait to show you.
We’re also excited to announce that we’ve added to the Henhouse team! Designer Christine Buiteman has joined us and we are so glad to have her. You can find out more about Christine here, and follow her on Instagram @christinehenhouse.
Let’s kick things off with this recently completed project in Halifax. This was a renovation project designed by Henhouse for a home in Halifax’s South End. The homeowners had previously worked with Nancie Theakston Phipps for most of their interior furnishings and overall decorating scheme and after a small kitchen fire, the Henhouse team was brought in to redesign their builder basic kitchen and tackle some other areas of the home while they were at it.
Sappho and Nancie have been friends for many years, trading design and business advice and working alongside each other on a few projects. We got to chat with them about this project and the benefits of working cooperatively in the design industry.
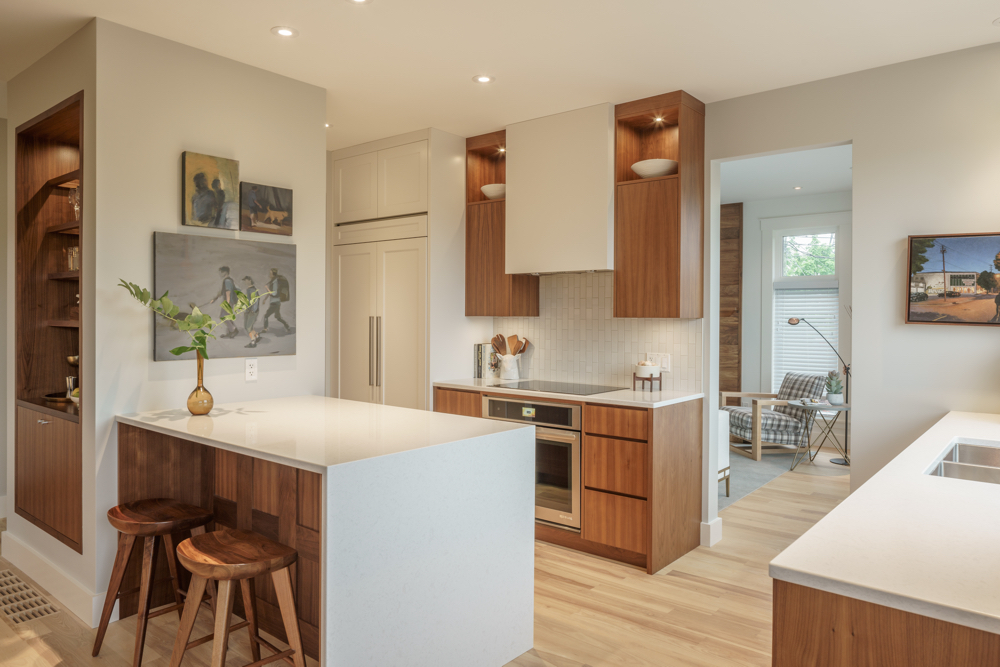
Sappho and Nancie first worked together when Sappho was updating some lighting in her home. She had heard of Nancie through a mutual friend, and wanted another designer’s perspective: “Nancie pushed me to take a risk on the lighting and I’m so glad I did. Many years and a move later, I still have that fixture we chose hanging over my dining room table.”
Over the past ten plus years, the two have kept in close contact, trading industry advice and working on a few of the same projects.

For this renovation, Sappho and Nancie worked separately, taking on different aspects of the project. Nancie had previously worked with the clients selecting new furniture, decor and wallpaper. Unfortunately, soon after the work was completed and everything was in place, a small kitchen fire caused extensive damage through the main floor and basement.
Renovations were in order, and Henhouse was contacted by the clients to create the design plans and manage the project.
Sappho designed a new custom kitchen, which included selecting the finishes and hardware, creating designs for the cabinetry and millwork, and helping to select appliances. She also created plans for the basement bathroom, a fireplace design for the main floor living area, and selected all new flooring for the main and lower levels. The renovations were executed by Kestrel Builders.

To create a seamless design, Sappho took cues from the work that Nancie had done before the fire. The style is modern and clean with a fresh and timeless feel.
In the kitchen Sappho chose to integrate the appliances into the cabinetry and countertops to create a streamlined look. The new layout is very similar to the old kitchen, but by creating a built-in fridge, and installing a drop-in range with a wall-mounted oven the space feels much less cluttered and suits the modern aesthetic that the clients love.
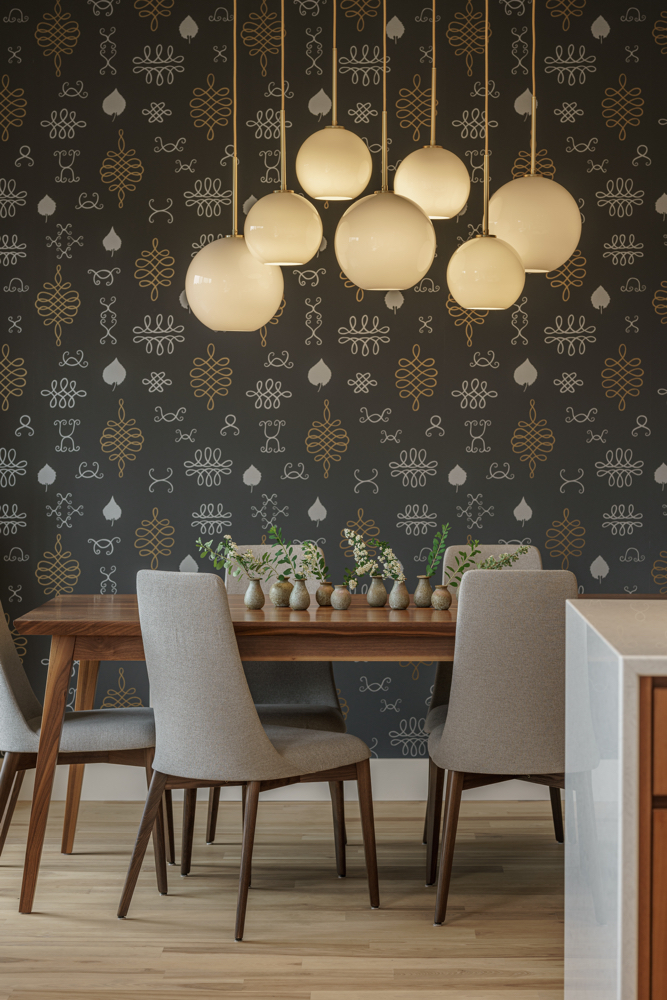
Sappho and Nancie get lot of value from each other’s unique perspectives and skills. Sappho says “we’ve always admired each other’s eye for design. There are parallels in our work, but also differences, and that’s what draws us together. We can pull each other in different and new directions, and get each other outside of our comfort zones.”
Nancie says that she appreciates Sappho’s business sense and her ability to envision the potential of a space. She says, “Sappho is really fab at being able to see a space before it’s created,” mentioning the built-in bar as an example of Sappho’s ability maximize on space.
Before the renovation, this area was a plain wall that contained a too-small walk in pantry. Sappho saw the opportunity to open up the wall, and give the clients the entertainment area that they had always wanted.
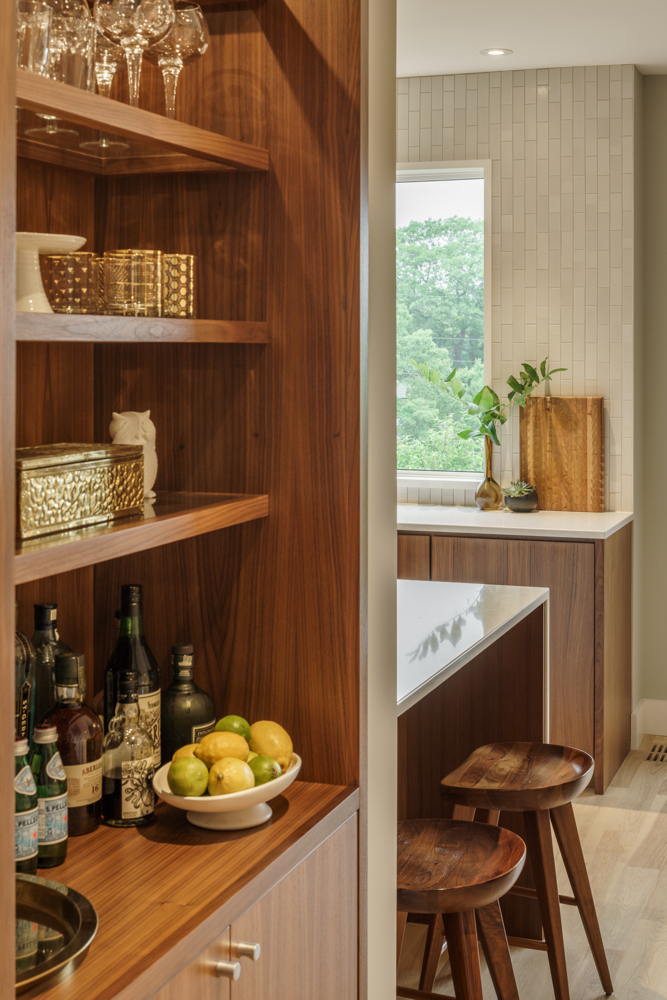 Once the renovations were complete, Nancie restored her original design plan, reordering and replacing nearly all of the same decor and furniture that she had chosen.
Once the renovations were complete, Nancie restored her original design plan, reordering and replacing nearly all of the same decor and furniture that she had chosen.
For Sappho, it’s Nancie’s drive to push boundaries in her work that she appreciates: “she doesn’t settle for just ‘looking nice’ she goes for ‘spectacular’. She creates that edge in her designs that makes for interesting tension.”
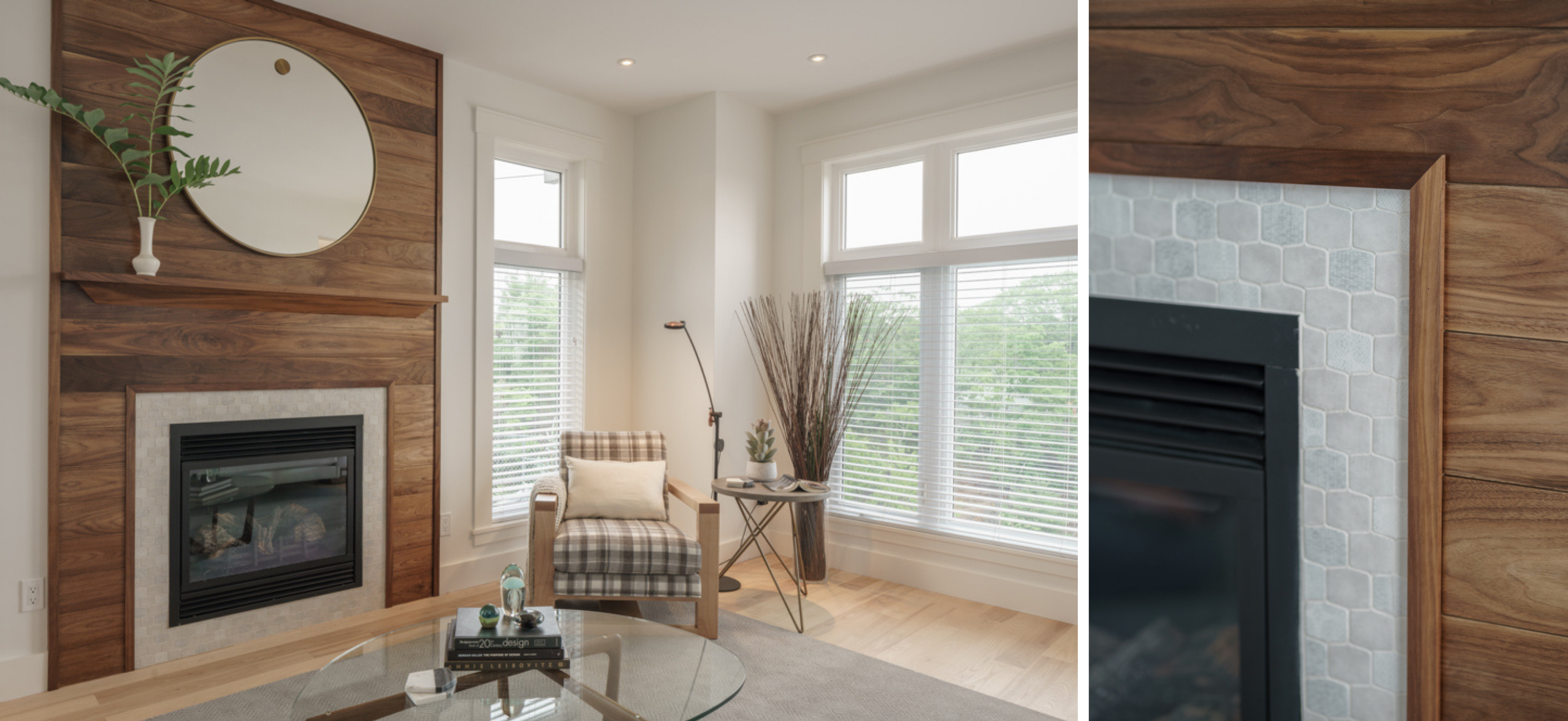
Both designers love to create soulful, timeless spaces that speak to their client’s lifestyle and tastes and they say that listening to the client is key. “We both listen to our clients. It’s one thing to just create something, but it’s so important to really listen” says Nancie.
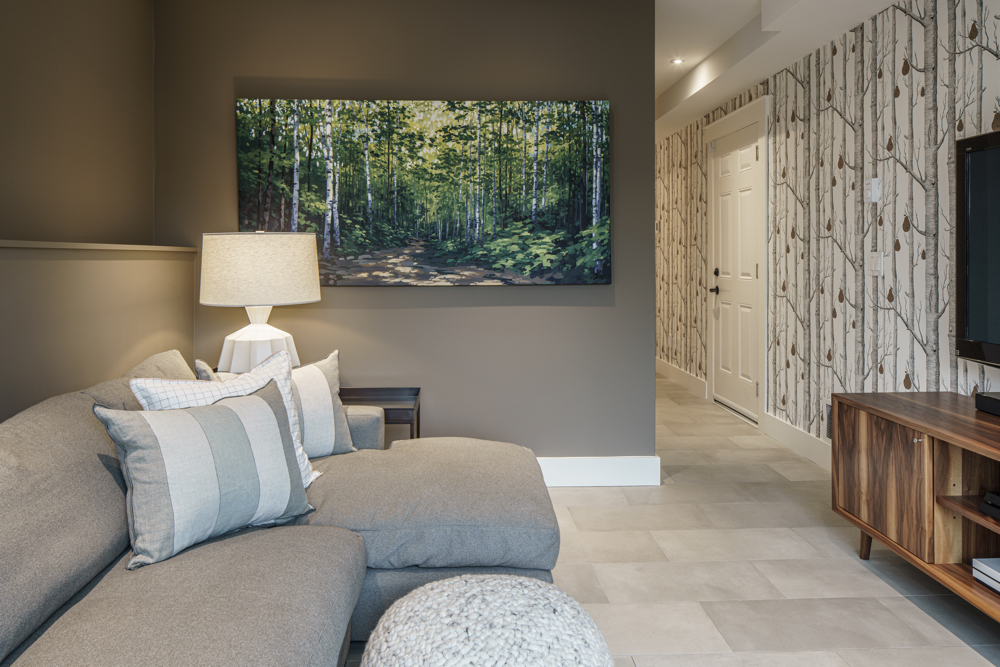
Though they worked separately on this project, Sappho and Nancie’s work blends together beautifully. They believe that the results are better when designers can come together rather than compete – whether it be a collaboration, or just having a friend to call on for advice. “We’re all different, and there is room for everyone” says Nancie.
 Thanks for following along with us! We have lots to share in the coming months, so stay tuned. Make sure you’re following us over on Instagram @sapphohenhouse and @christinehenhouse for regular updates and behind the scenes goodies. And for even more juicy design inspiration, follow Nancie @theakstonphippsinteriors.
Thanks for following along with us! We have lots to share in the coming months, so stay tuned. Make sure you’re following us over on Instagram @sapphohenhouse and @christinehenhouse for regular updates and behind the scenes goodies. And for even more juicy design inspiration, follow Nancie @theakstonphippsinteriors.
Thanks our photographer Julian Parkinson, and to Nancie for her fantastic styling.