Hello! It’s been quite some time since we’ve updated everyone here on the blog. 2019 was a very busy year for Henhouse, and 2020 is shaping up to be the same. With lots of projects in the works, and several nearing completion, you can look forward to some exciting updates in the coming months!
Let’s kick things off with two homes that were completed last year. Though every project is unique, it’s often the case that projects with similar requirements are tackled in a similar way. Not the case with these two homes! Both homes were newly purchased by the respective homeowners, and both underwent whole home renovations. However, there were big differences in each process. We think that sharing these two renovations side by side is a great way to show how Henhouse is ready to meet our client’s project needs.
Lakeside Home in Tantallon
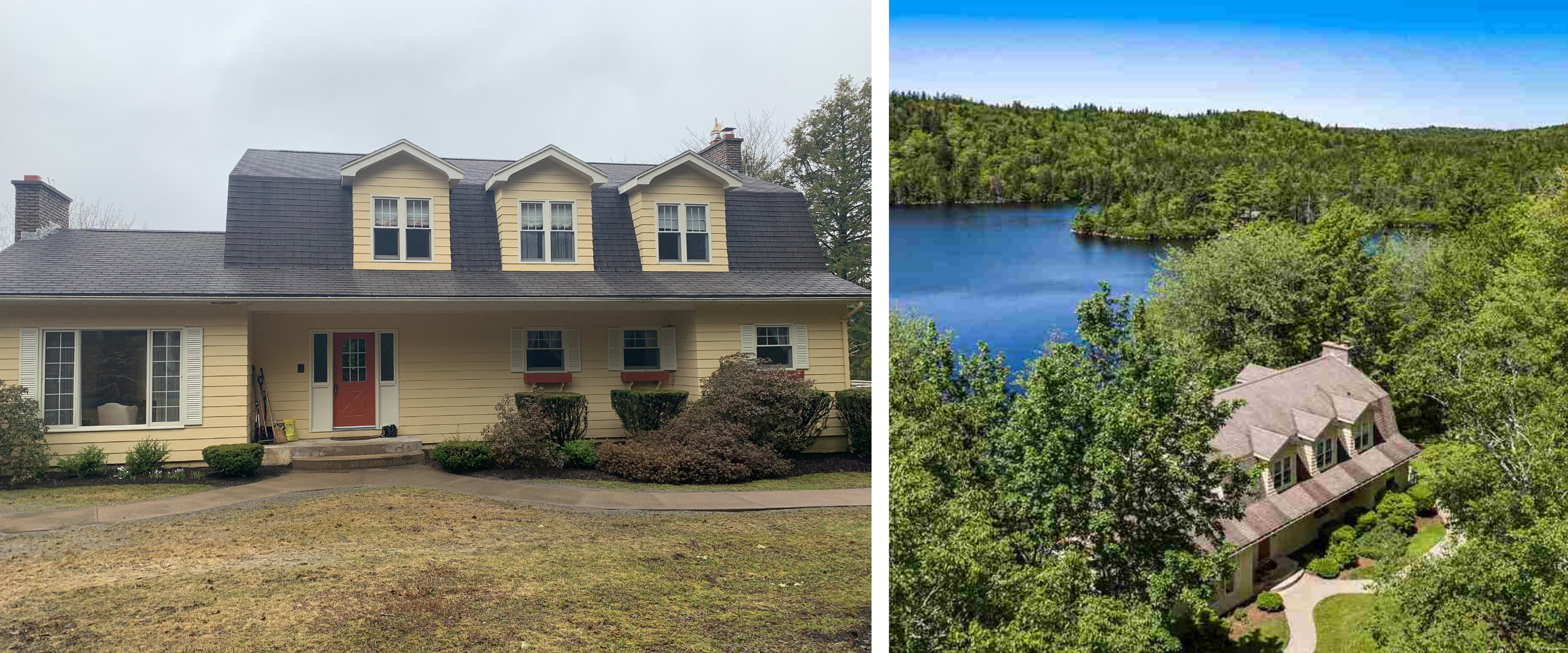
This home, set in an idyllic landscape, needed a number of updates. The clients are a young family who were looking for a fresh modern style. They had purchased the home and hired their contractors, Blueprint Construction, just before getting in touch with Henhouse. The contractors were slated to start work very soon, and the homeowners had an impending move-in date, so we had to get started on the design work very quickly.
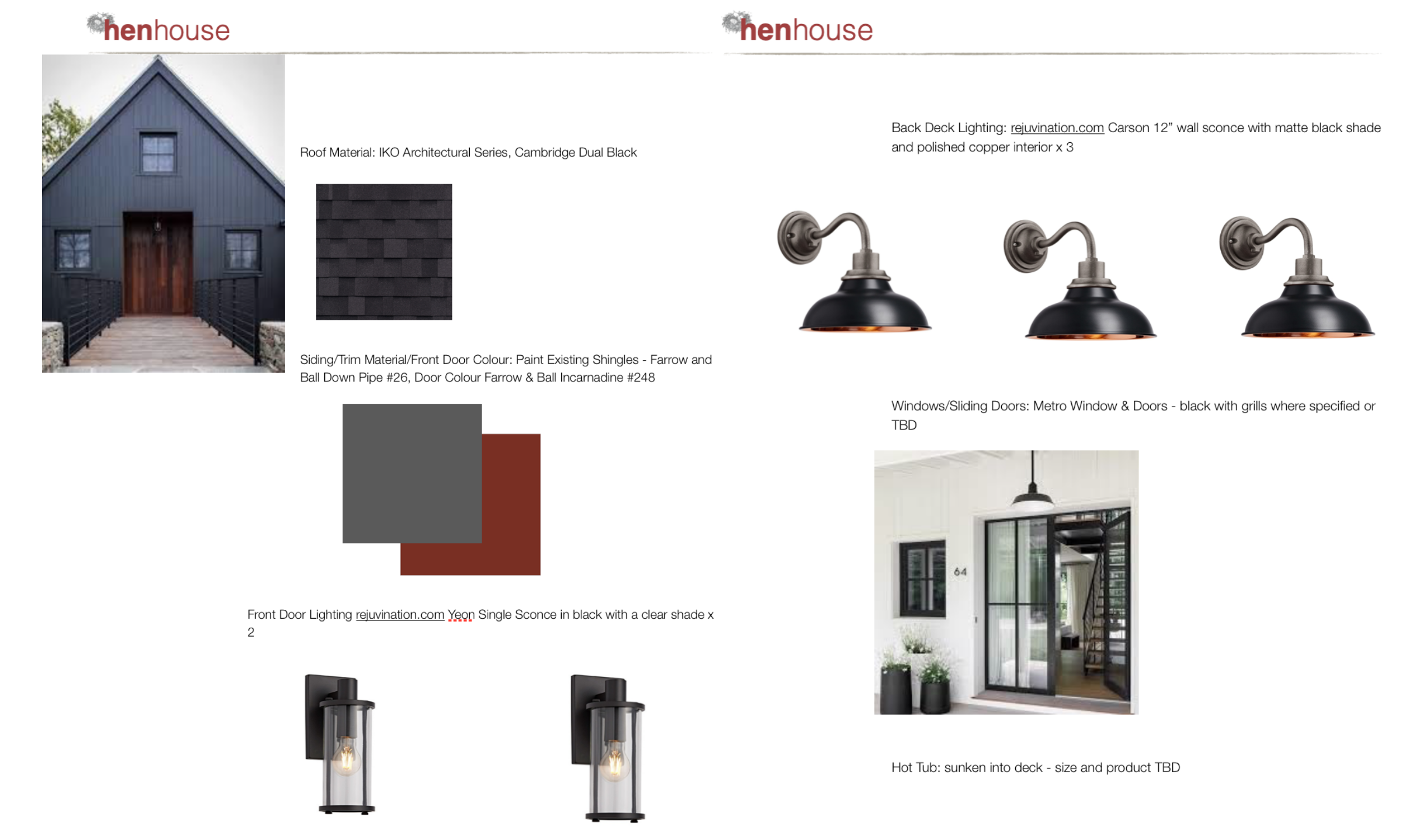
Even though it is ideal to have more time for the design phase, it’s not always the case that we get that luxury. This wasn’t an issue for the Henhouse team! We worked very closely with the homeowners and the contractors to come up with a whole home renovation plan that suited their needs and timeline.
As you can see, the house had great bones but needed a modern update to suit its new owners. We came up with a full plan for the exterior, some of which you can see in the concept above and plans below.
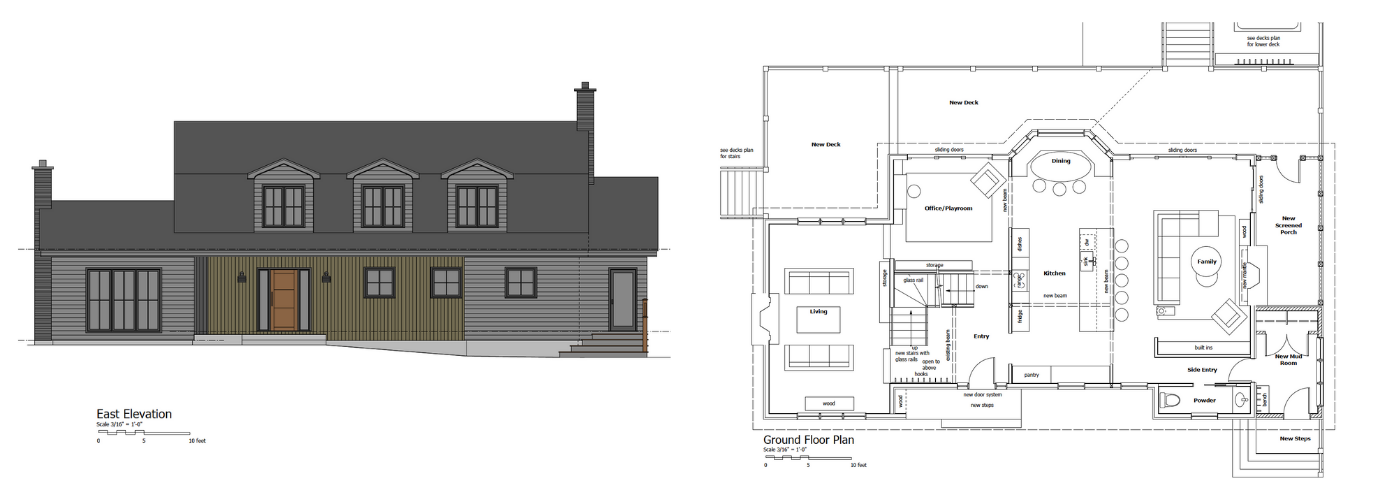
Henhouse also created plans for the full interior; including new layouts, new stairwell, new window and door configurations, new kitchen, all new flooring, lighting throughout, bathroom plumbing fixtures and cabinetry, and paint colours. We also created a plan for the exterior including finishes, colours and decking material. Above, you can see the elevation drawings for the exterior, and for the main floor.
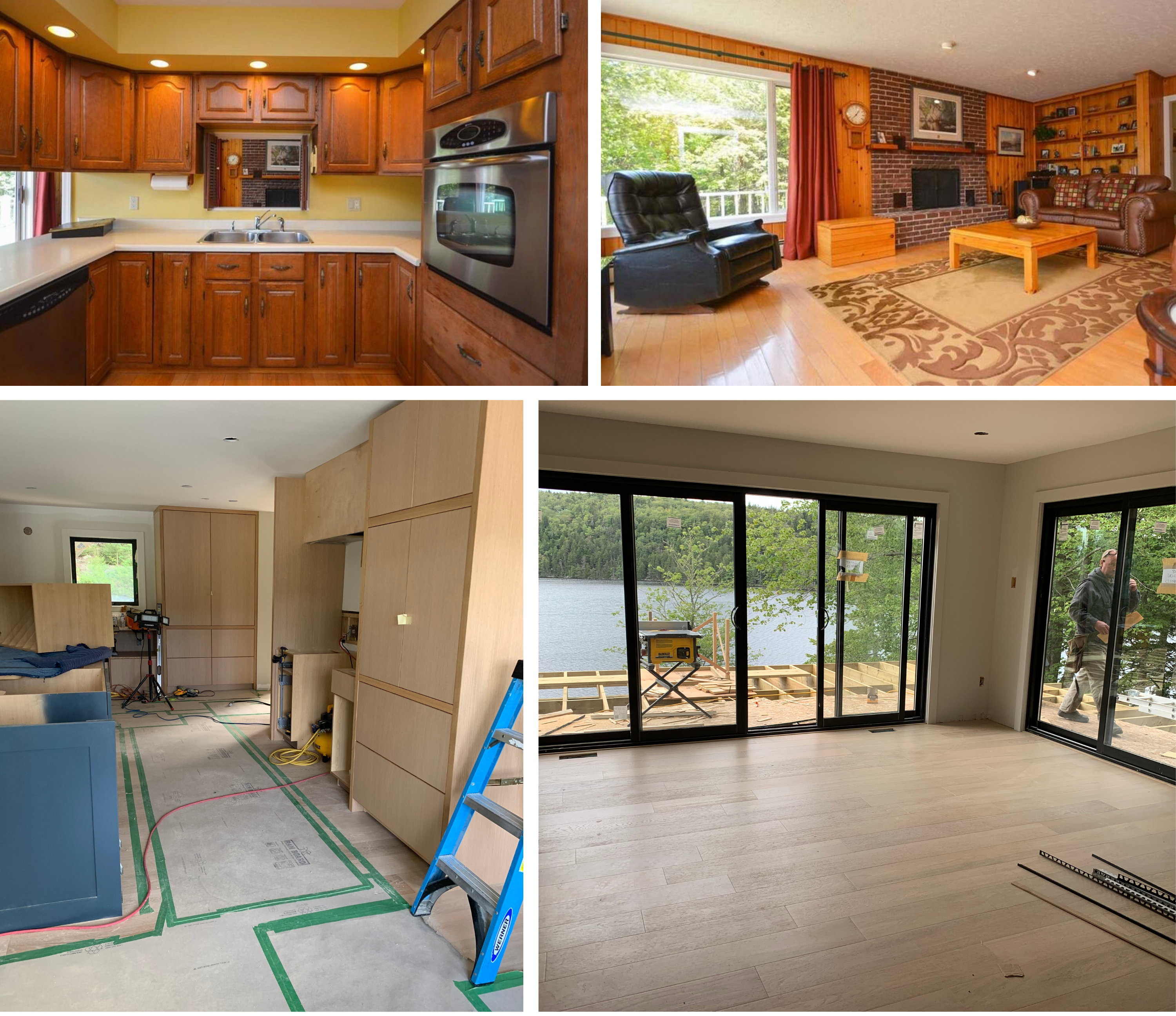
In the kitchen, we designed a new layout, all new cabinetry, flooring, finishes, fixtures and lighting. We removed the wall between the den and kitchen, and installed a nice big island with fun modern lighting overhead. The space is now fresh and open to the incredible views, thanks to two huge new 10-12ft sliding glass doors. It’s a great spot for gathering and entertaining. Above are some images of the kitchen and den before and in-progress.
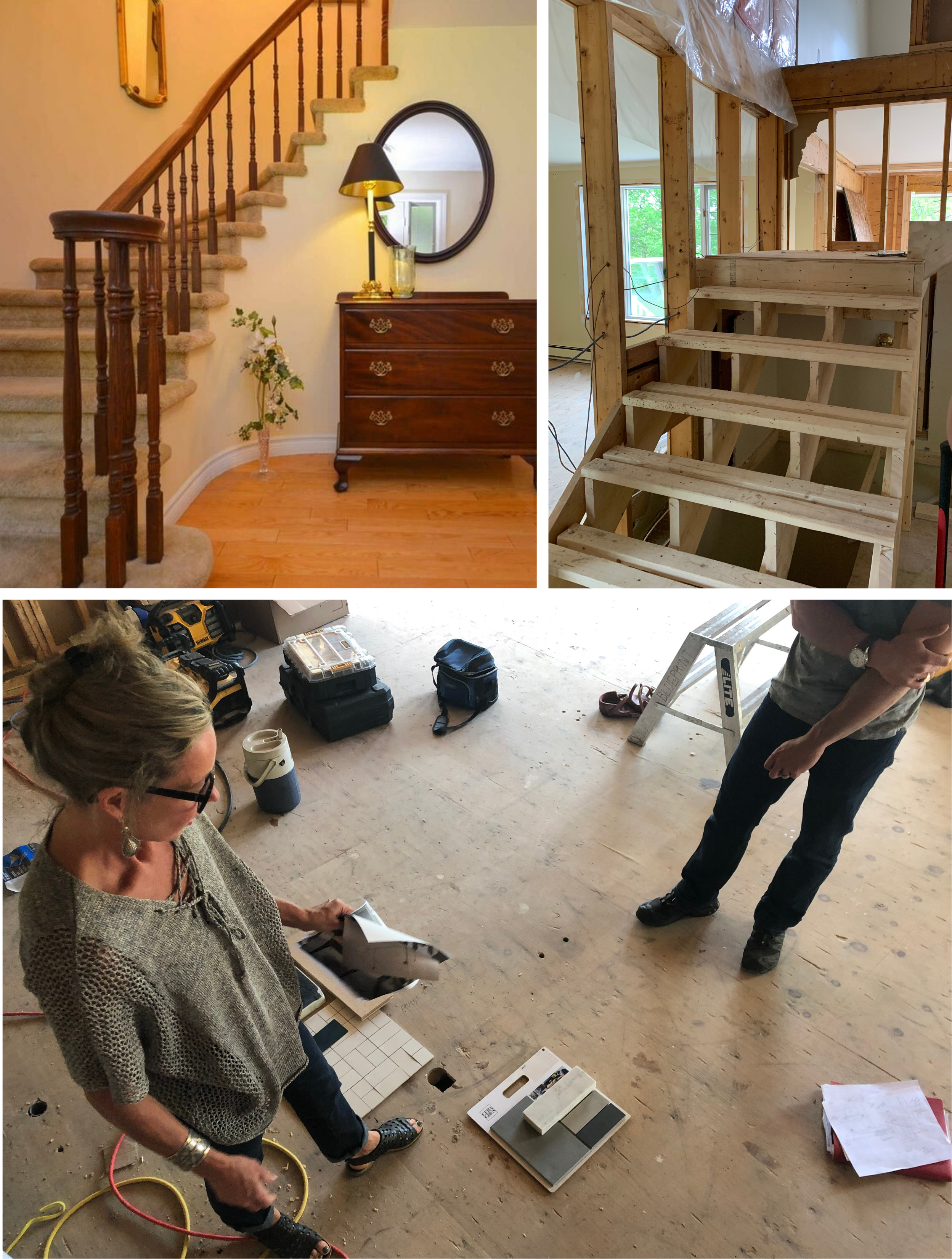
Above, we have some more before images of the interior – we replaced the existing stairwell, and installed all-new flooring throughout. The transformation is pretty remarkable! Because of the tight timelines, design and construction were happening simultaneously. Close communication with the contractors and the homeowners was very important throughout the process, and we had many on-site checks. It was a very hands on and personal approach, we really enjoyed it.
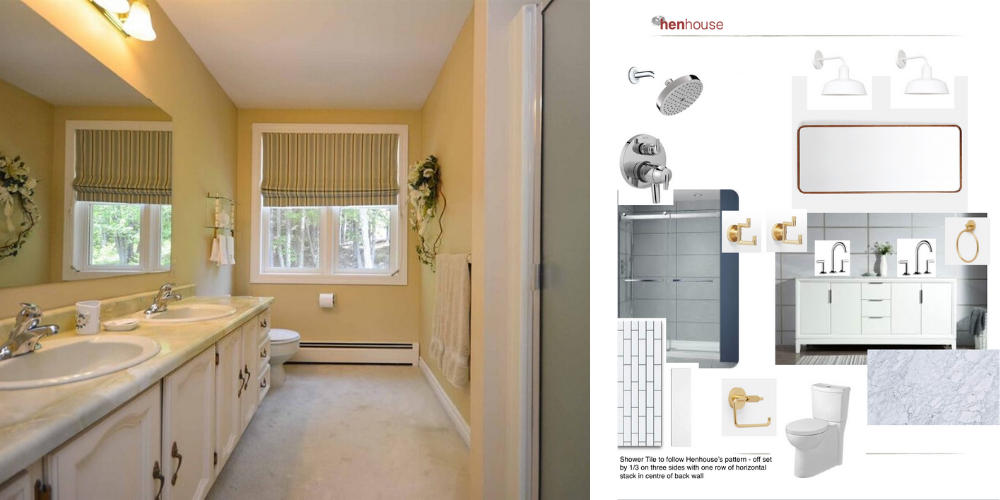
The final stage of this project is furniture and decor accessories. This phase has also been a collaborative effort. Henhouse has been sourcing items, and consulting with the homeowners as they source items themselves. It’s nearly complete and almost ready for the big reveal. We’ll have some after photos coming soon!
Historic Charm with a Modern Twist in Halifax
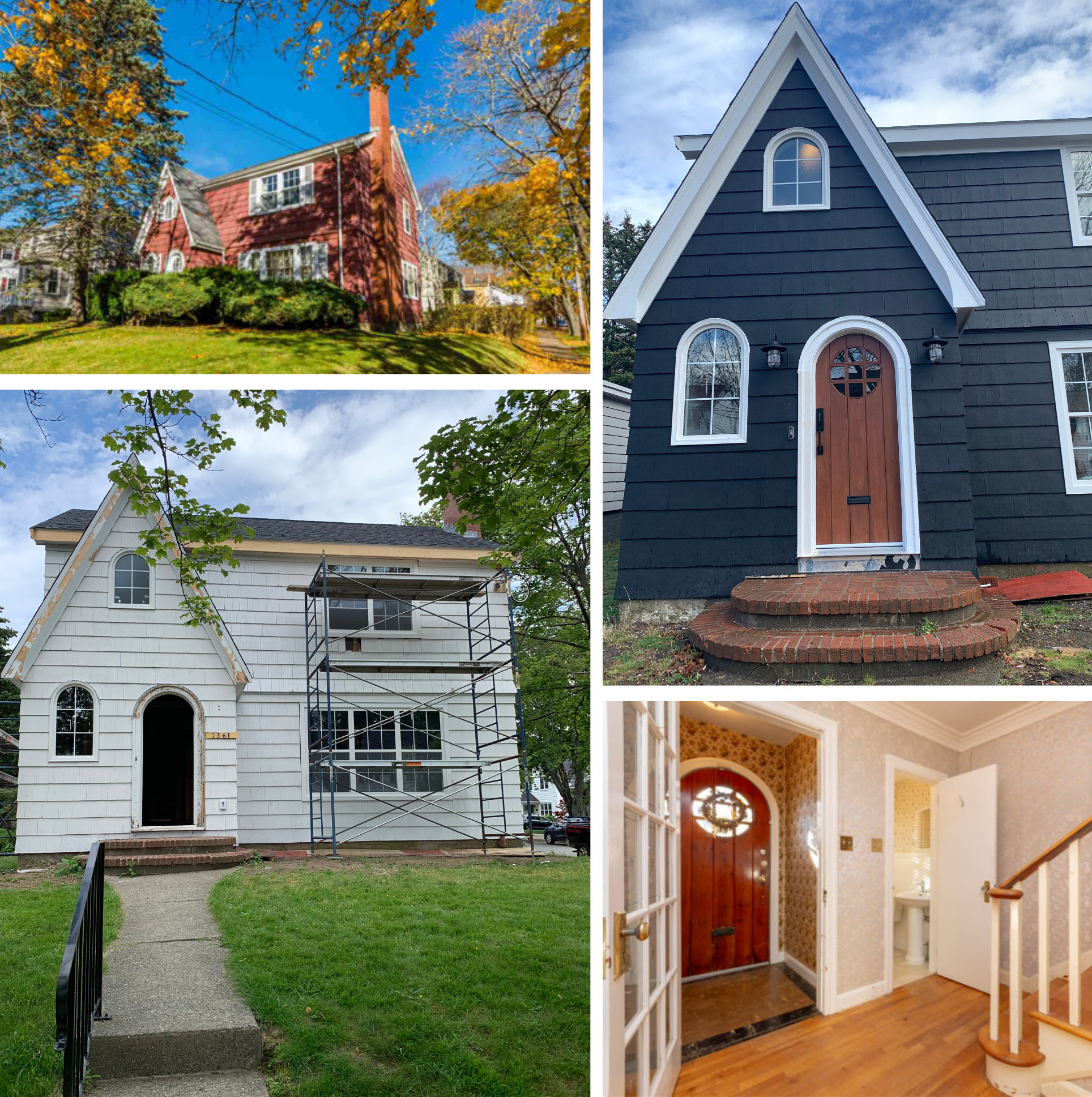
Our second whole home renovation was quite a different process. This sweet charmer in the South end of Halifax was also newly purchased, but in this instance the homeowners contacted Henhouse at the very start of the process which gave us lots of time to create a plan before construction. The homeowners had already hired an architect to rough out plans for the addition, and hired Henhouse to design all the interior details and specifications.

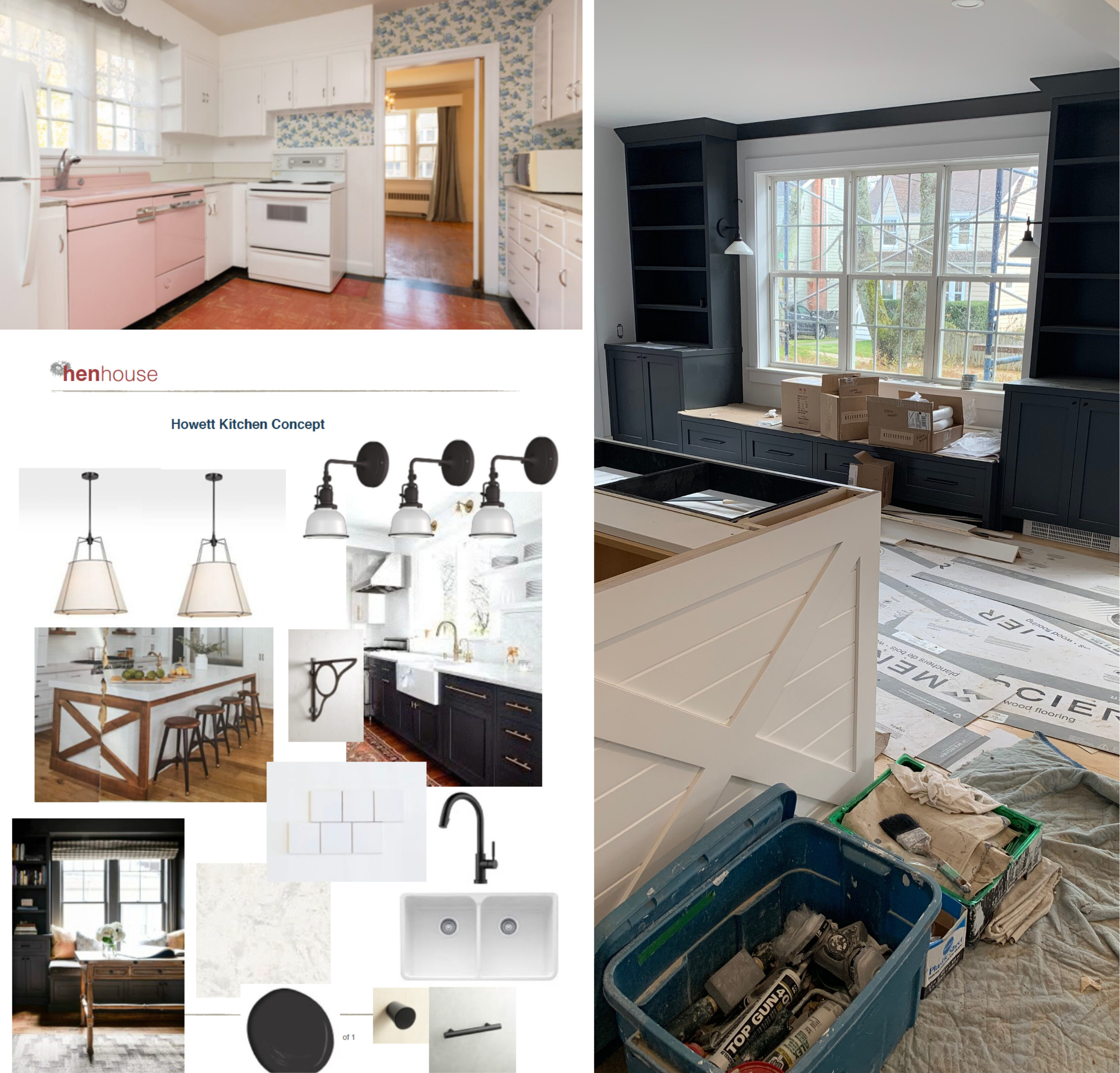
For this reno, the homeowners were keen on managing the project themselves. Once Henhouse’s design plans were completed and approved, the homeowners purchased the plan and executed it themselves. They hired Bromax Construction, and handled any changes that came up through the process themselves. Henhouse had minimal involvement during the construction phase with only 3-4 site visits.
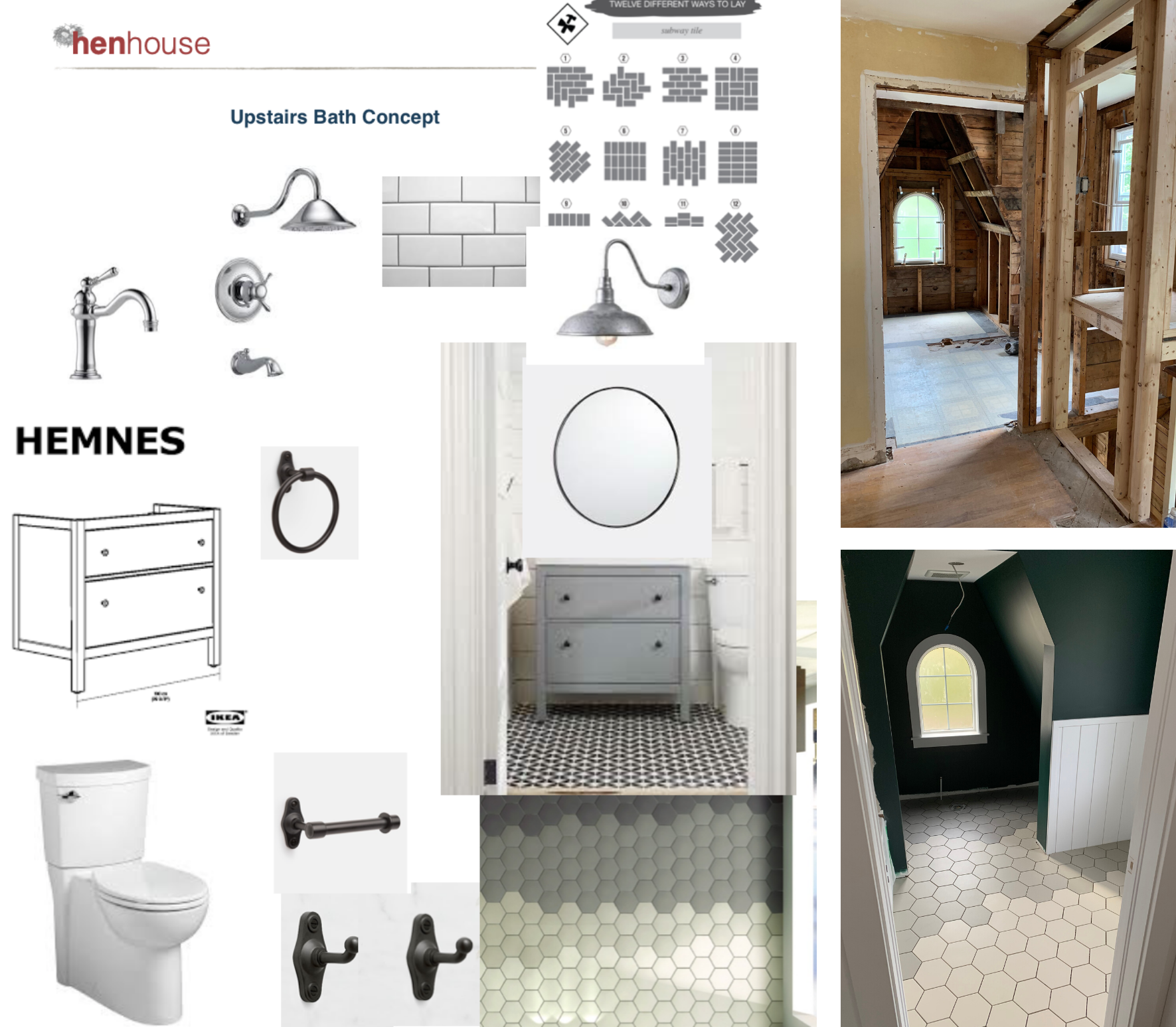
In the images above you can see some of the concepts that we created alongside the before pictures, and various stages of progress on-site. The new look has a modern farm house feel. It’s cozy with lots of charm with a bit of modern edge to keep things feeling fresh and young.
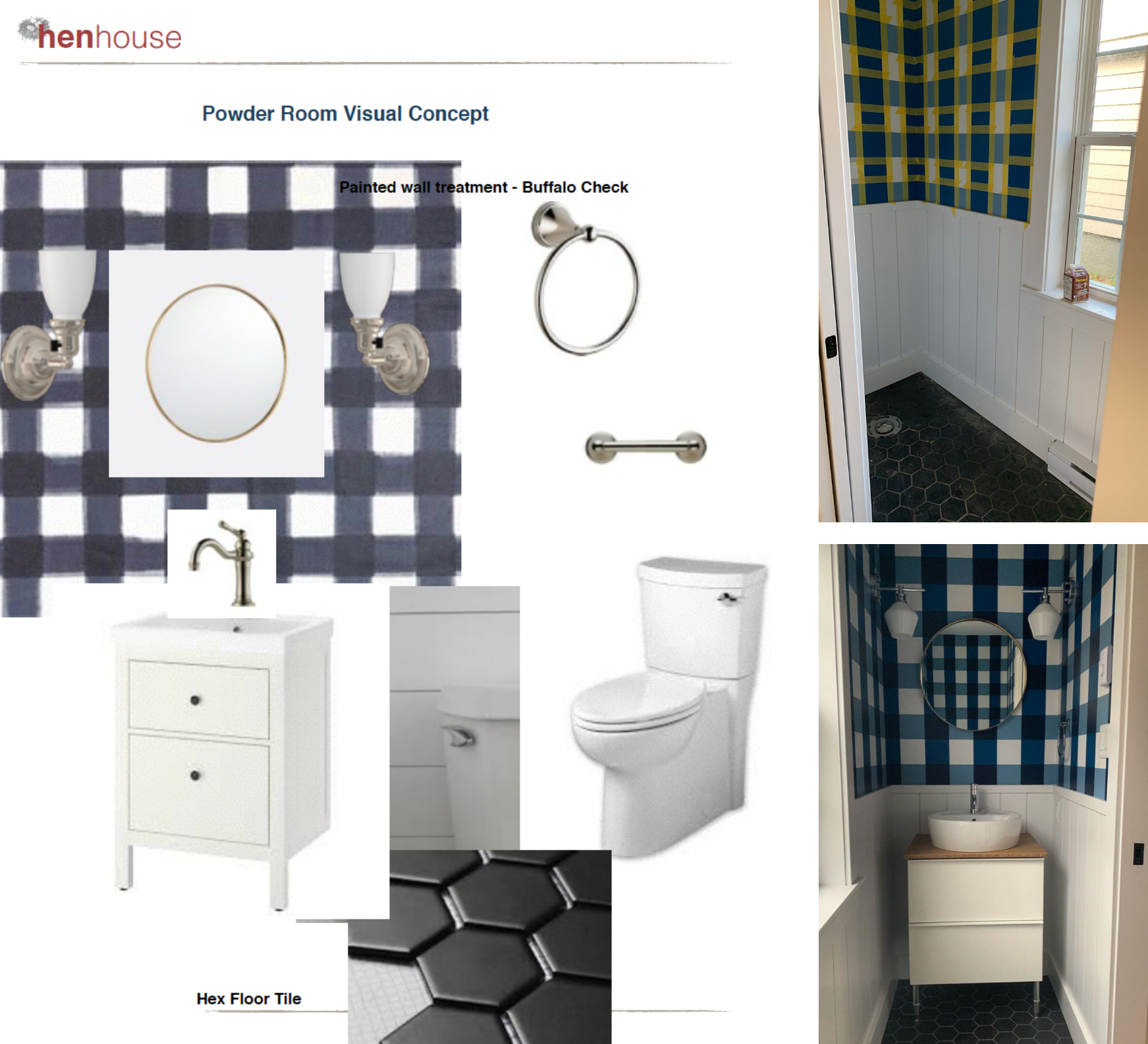
We are really excited about both of these projects, and we will have some great images to share of the final results in the coming weeks. If you’d like to keep up with us on all of our design adventures be sure to follow on Instagram @sapphohenhouse.