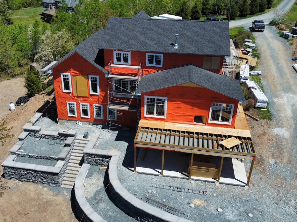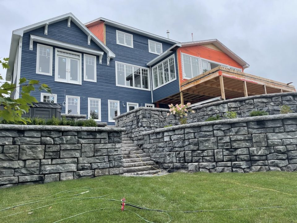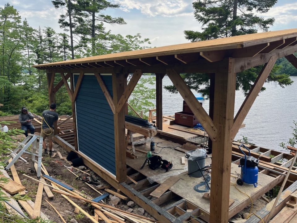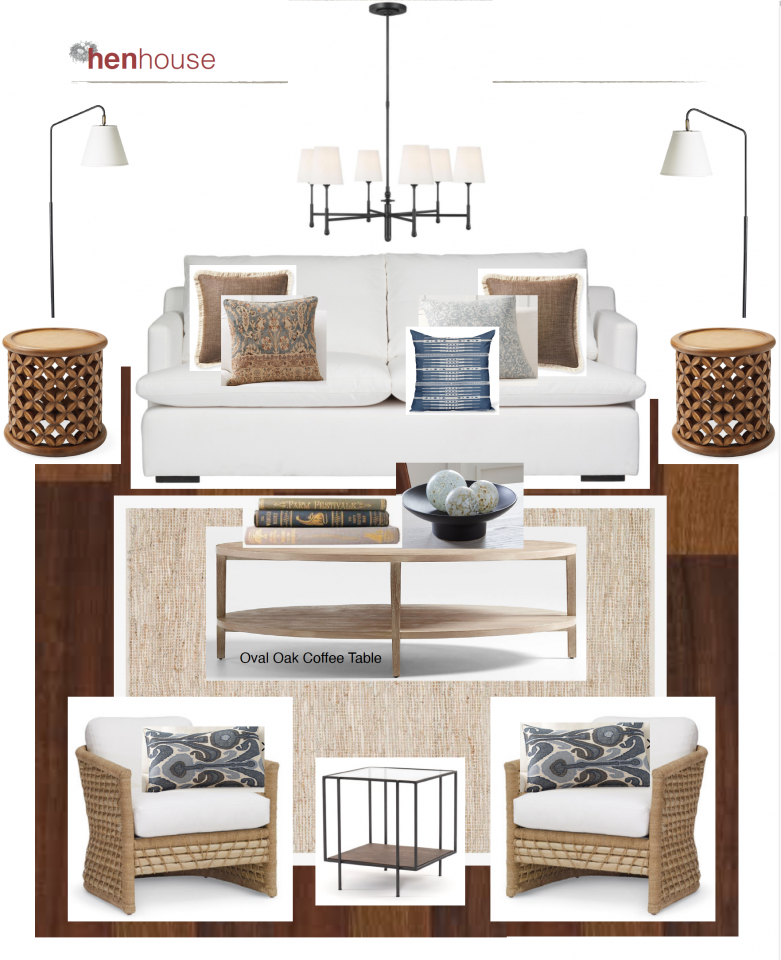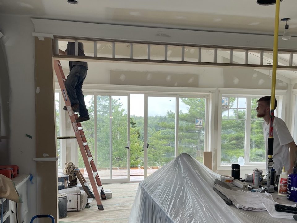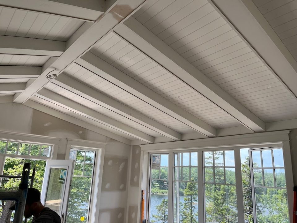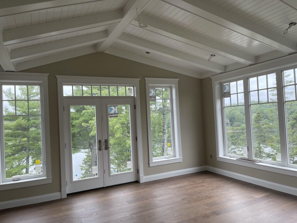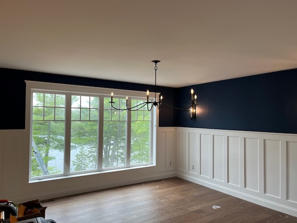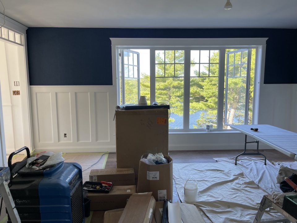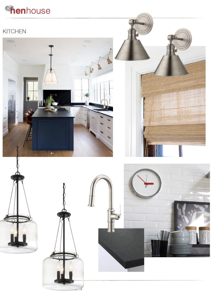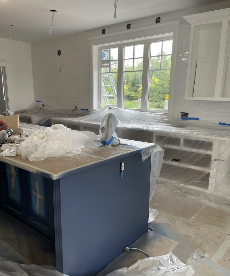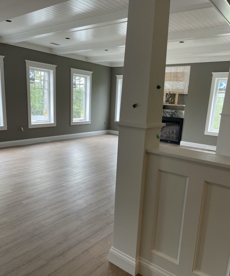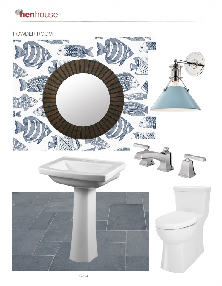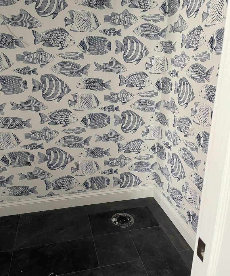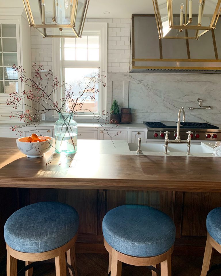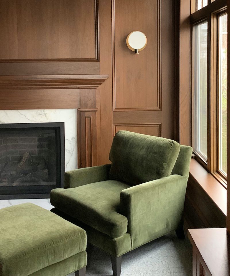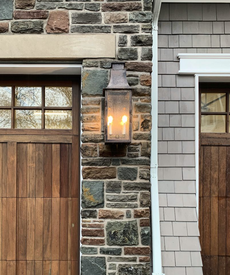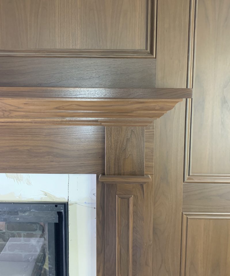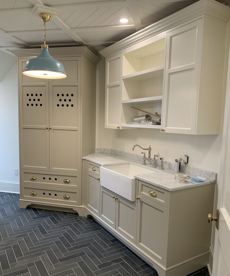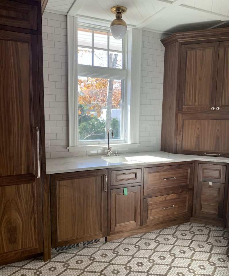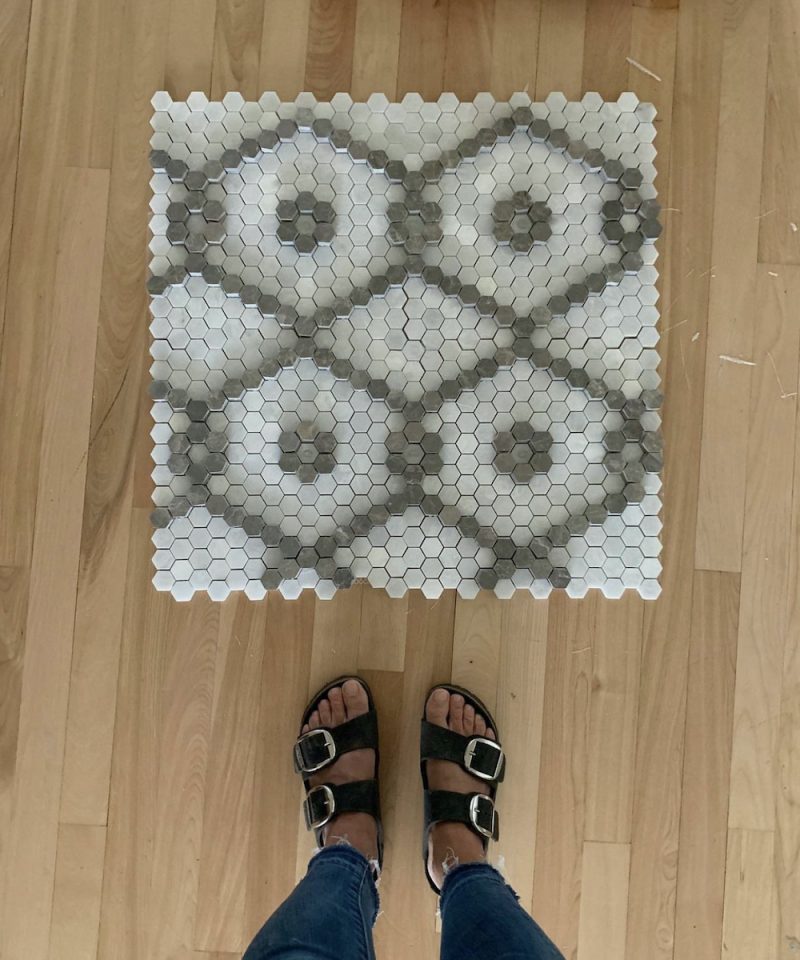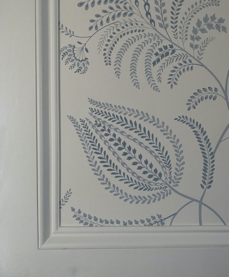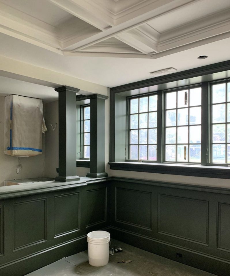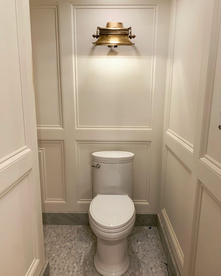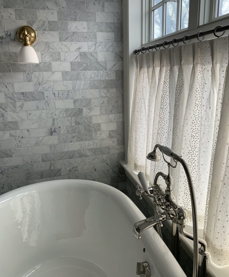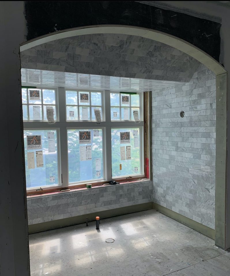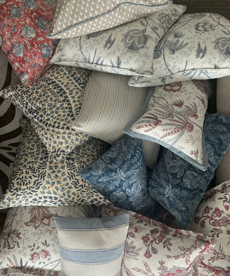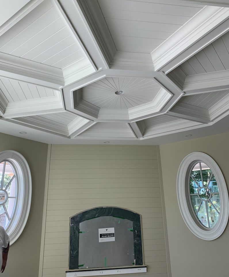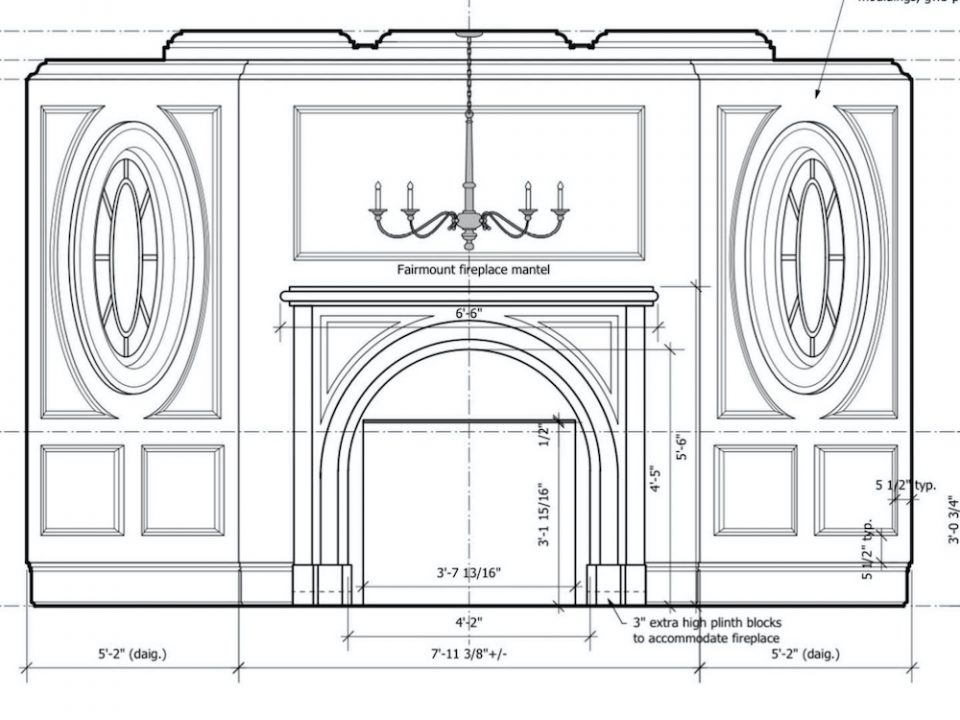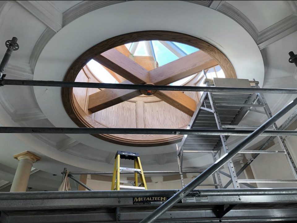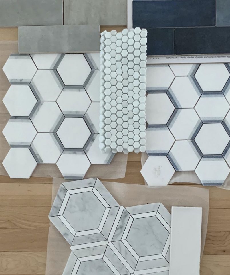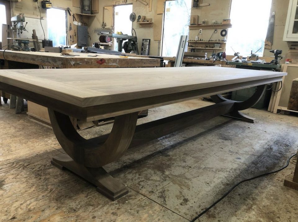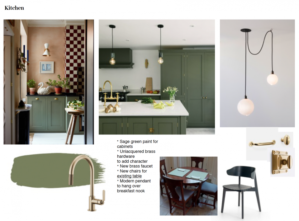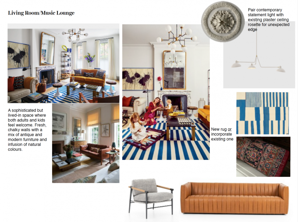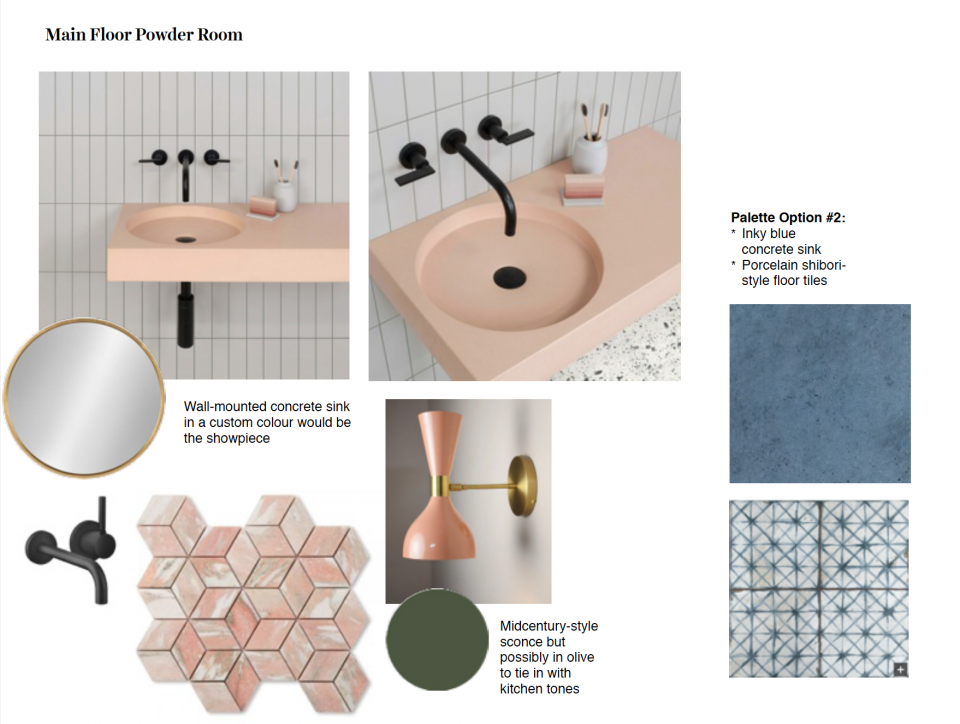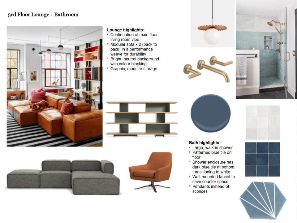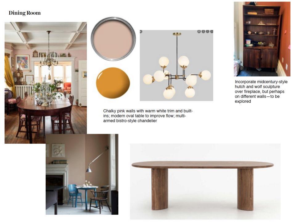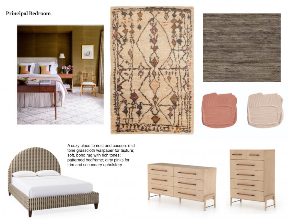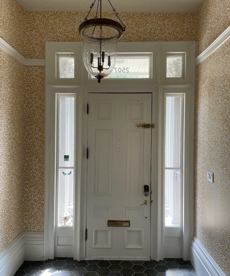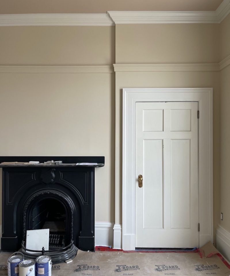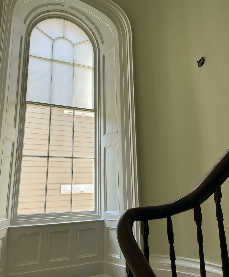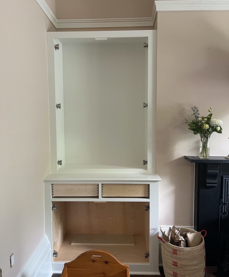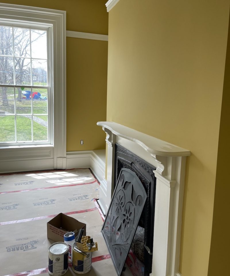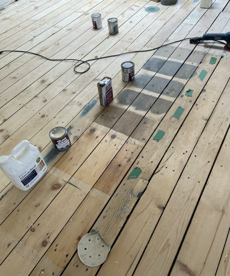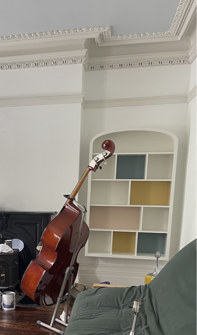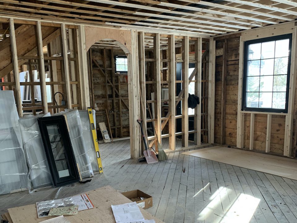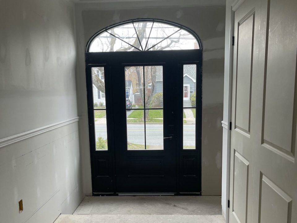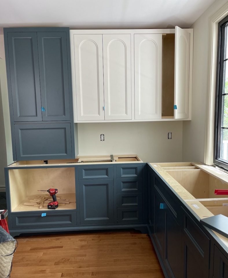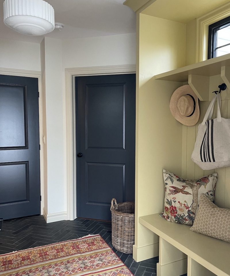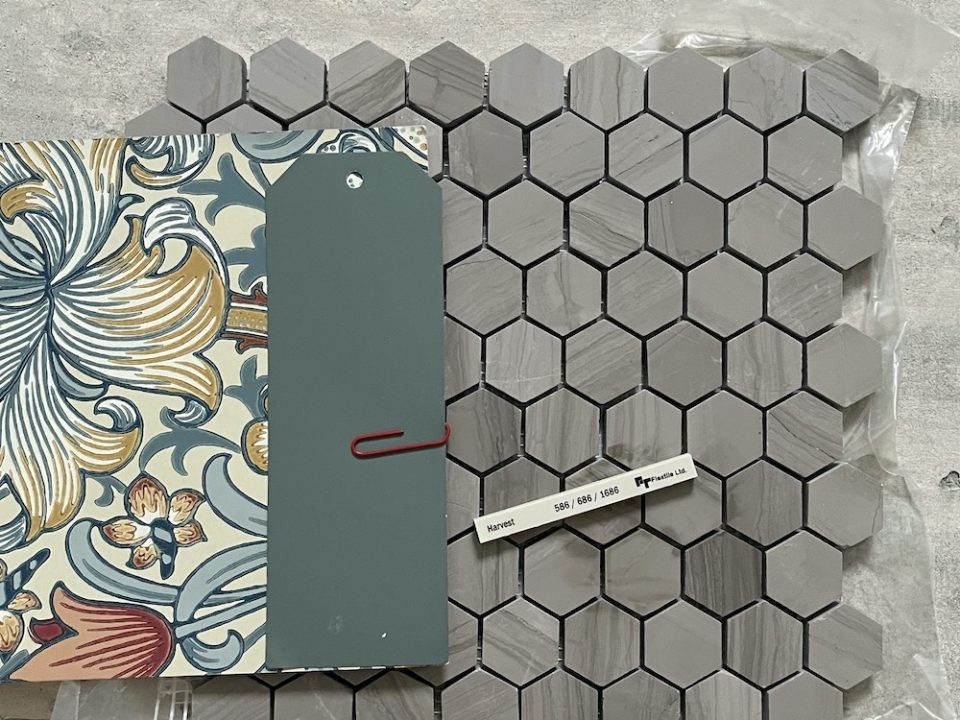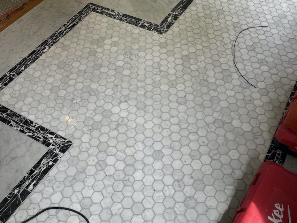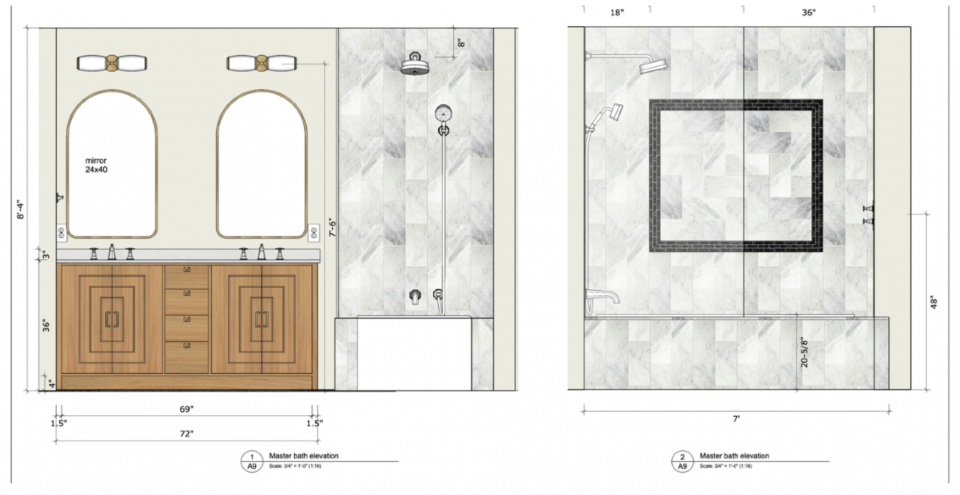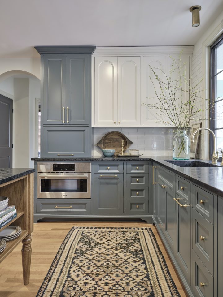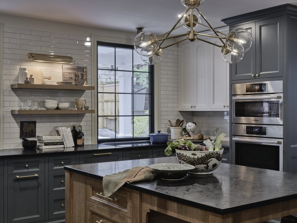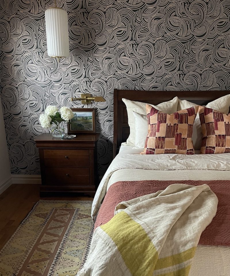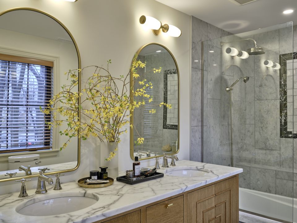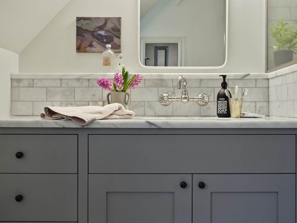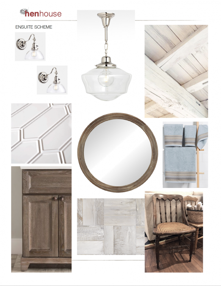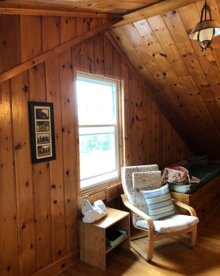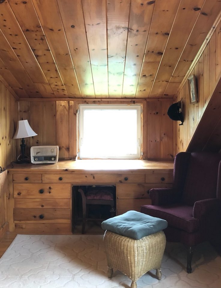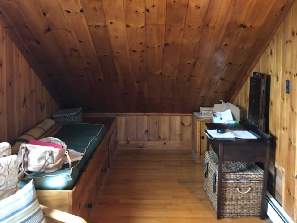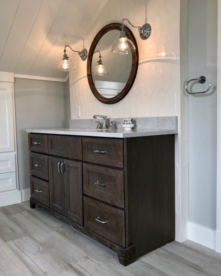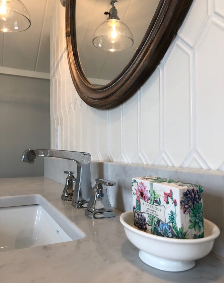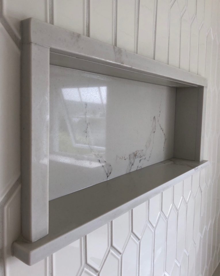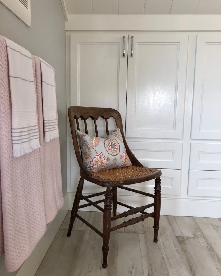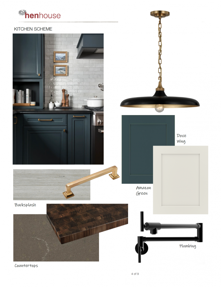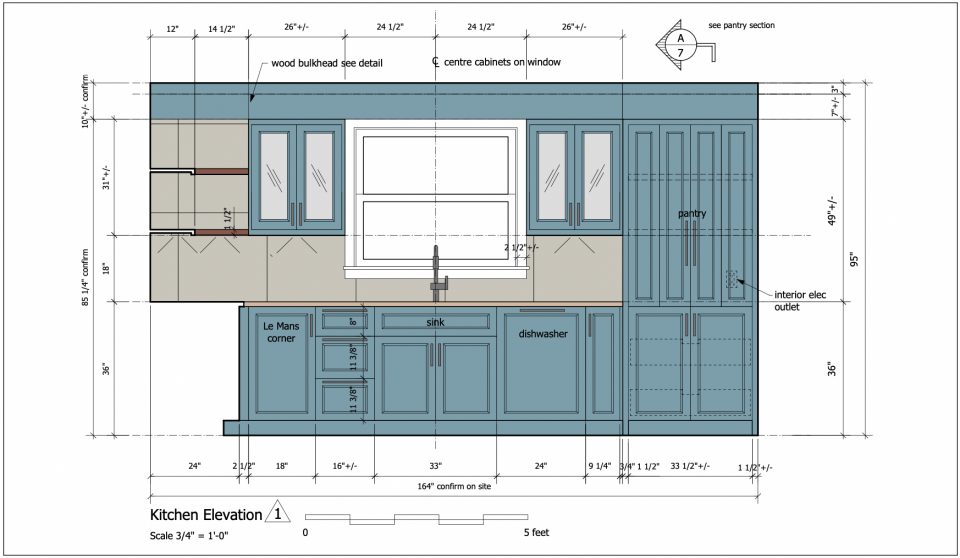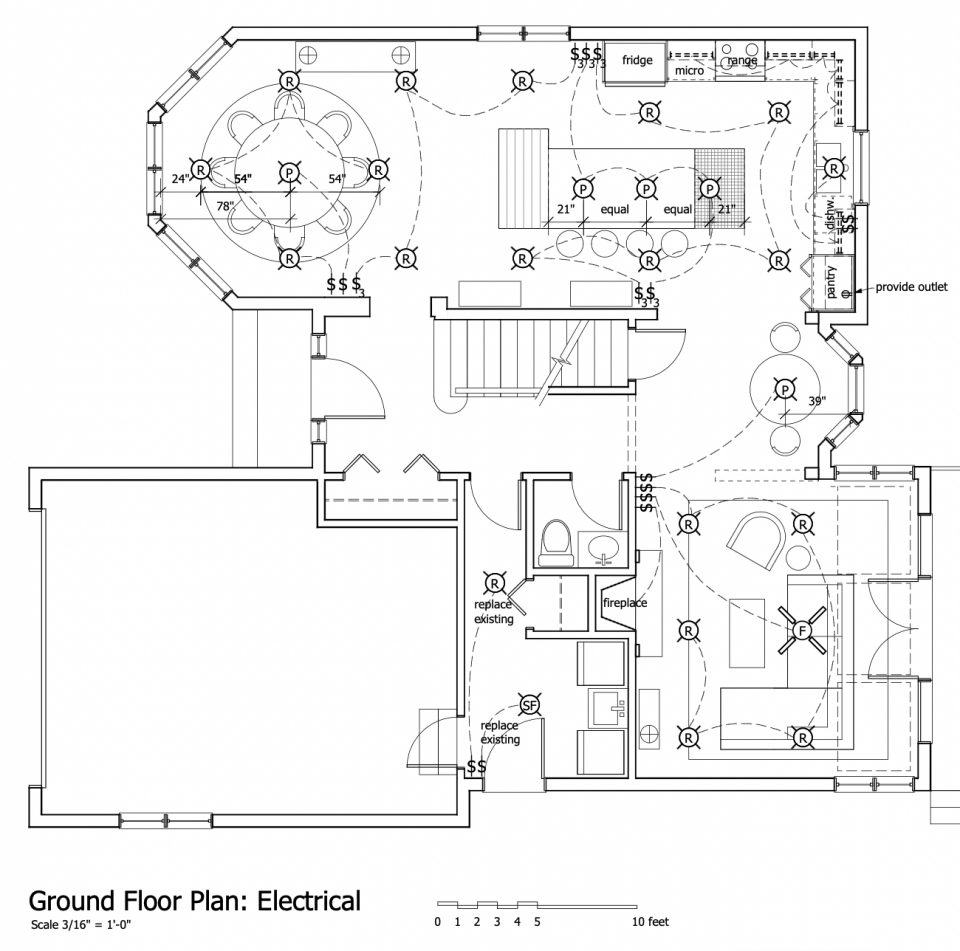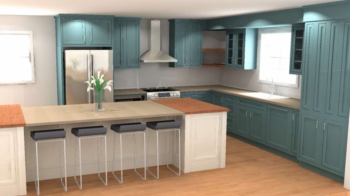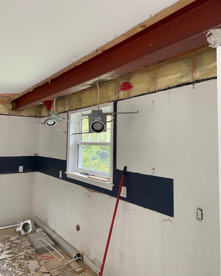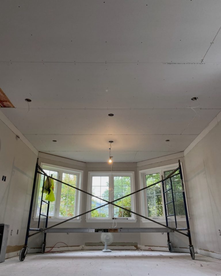After a couple of years’ hiatus from the blog, we are back in full force with some very talented additions to the team. The last two years saw us navigating a changed world with a busier-than-ever project schedule, but we’ve persevered with creativity and gusto in spite of the challenges!
We’re also excited to share some news: Henhouse has expanded, and we’ve organized our internal structure with more distinct job titles and improved systems to streamline our process. The result is a more full-service experience for clients looking to create the personal, authentic home they’ve been craving.
Curious to see what can accomplish together? We’re currently booking projects for 2023, so please reach out to us through our new contact form here!
Meet our Team!

Sappho Griffin – Principal Designer, Founder & Owner
@henhouse_interiors
Sappho started Henhouse in 2001 as a retail shop offering unique decor items and custom designed hand-built furniture. Over the past 22 years, Sappho has thoughtfully nurtured Henhouse into what it is today — a design firm that offers unique and personal design and decorating solutions for your home.
Over the last few years, Sappho has been focusing on larger, more complete renovations and new builds. Her work includes creating detailed plans and specifications for both interiors and exteriors, and calling on the expertise of other team members as needed to complete the vision.

Christine Buiteman – Designer, Project Coordinator
@christinehenhouse
Christine joined the henhouse team in 2017, focusing on small to midsize renovations and decorating projects. Christine brings more than 15 years’ experience planning and executing projects and events in the creative industries. She combines her love of timeless design with an ability to create warm, inviting spaces tailored to each client’s needs. Christine shares Henhouse’s passion for authenticity in design, often incorporating antique and found items into her plans.

Alyssa Chapeskie – Design Assistant & Operations Manager
Alyssa has been working with Henhouse since 2011, both in the Henhouse retail retail store, and behind the scenes. When the Henhouse retail shop closed, Alyssa continued on assisting with decorating projects as well as sourcing, styling, and writing the Henhouse blog. Recently, Alyssa has advanced to the role of Design Assistant & Operations Manager, and we’re so happy to see Alyssa grow into her new role.
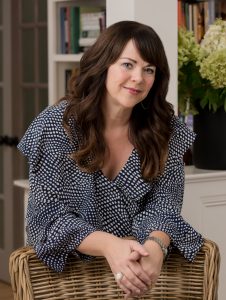
Beth Hitchcock – Senior Decorator & Stylist
@beth_hitchcock
We are delighted to announce the addition of
Beth Hitchcock as Senior Decorator and Stylist. As a veteran of the lifestyle and design media industry (most recently as Editor-in-Chief of Canadian House & Home magazine), Beth offers an experienced eye, and loves nothing more than sourcing the perfect rug, light fixture, or piece of art to elevate a space and make the mix feel both comfortable and current. She’s especially passionate about picking paint colours, and the transformative power of textiles and wallpaper.
Newly Refreshed Website & Celebrating 20 Years!
Last year Henhouse turned twenty! In conjunction with celebrating this big milestone, we’ve updated our website to better showcase our work, our team and, most notably we’ve added a new FAQ’s section and an intake form. These new features are meant to help potential clients understand our process, and to streamline the intake process for the Henhouse team. We really look forward to hearing from you!
What have we been up to? Here’s a look at some project highlights:
Lakeside Whole Home Renovation
Fall River, Nova Scotia
2021 – present
Lead Designer: Sappho Supporting Designer: Christine
Project Scope: Henhouse was hired to customize a 1990s builder-basic home located on a two-acre lakeside property in Nova Scotia and transform it into a Muskoka-inspired oasis with Craftsman details. The project included an all-new exterior: exterior material selection, windows, doors, architectural details, hardscaping, the addition of a dock house and screened-in porch. Henhouse completed extensive interior renovations including all-new cabinetry, a full renovation of the basement level to create a bar/ family area, a refurbished primary suite, and all-new lighting, furnishings and styling.
Detail-Filled Dream House
Halifax, Nova Scotia
2019 – 2021
Lead Designer: Sappho
Project Scope: This was a large-scale new build project brimming with custom details. Henhouse was involved from start to finish: architectural, lighting, and switching plans; selection of all finishes and fixtures; tile designs; millwork designs for walls and ceilings; cabinetry designs; custom furniture; and all interior furnishings. This was an incredible opportunity to build a one-of-a-kind home for special clients.
Historic Italianate Mansion
Halifax, NS
2021 – present
Lead Renovation & Custom Cabinetry: Sappho Lead Decorator: Beth
Project Scope: An historic downtown Halifax mansion is getting a refresh from top to bottom thanks to Sappho and Beth. Though the house maintains many of its original features—like gorgeous trim and baseboards, beautiful plaster corbels, and antique fireplaces—it needed a new perspective to suit its owners’ modern needs. Henhouse delivered custom cabinetry for improved storage, selected paint, lighting, and furnishings, and worked with trades to refinish the floors and install new stair runners. This project is nearing completion.
Elegant Family Abode
Halifax, NS
2020 – 2021
Lead Designer: Sappho Photo Styling: Beth
Project Scope: This whole-home renovation project included a new main floor and basement layout, new primary suite layout and kids’ bath layout as well as all-new interior finishes and fixtures. Henhouse designed custom cabinetry, architectural millwork, a new stair rail, and tile layouts. All window treatments, paint colours and wallpapers were also selected by Henhouse. You can see the final images on our portfolio page.
Sleek Ensuite
Hubbards, NS
2021
Lead Designer: Christine Supporting Designer: Sappho
Project Scope: Henhouse was hired to create a principle ensuite in an under-utilized room off of the master bedroom. One of the challenges of this space was incorporating the pitched roof as well as a dormer window. Christine designed a layout that would accommodate the required clearances and satisfy the client’s wish list. Taking cues from the home’s colour palette ensured that this new space would blend seamlessly with the other rooms throughout the charming home.
Open Concept Kitchen
Halifax, NS
2022 – present
Lead Designer: Christine
Project Scope: The main goal of this renovation is to open up the home’s main level and create the client’s dream custom kitchen. Henhouse came up with a plan to expand the kitchen into the existing dining room space and include a large-scale island. As work began on the kitchen, a surprise I-beam was discovered that required some swift revisions to incorporate the structural support into the design plans. Christine’s solution was to clad the I-beam in wood and transform it into a decorative bulkhead. Hardwood flooring is now being installed throughout, as well as custom-cut tile in the entry, laundry, and powder rooms. Furniture, window treatments, lighting and styling are in the works and we can’t wait to admire the finished spaces by year-end.
Thank you for following along and having an interest in our work! We have lots more to share here on the blog, stay tuned! If you’d like to receive our quarterly update in your inbox please sign up at the bottom of the page.
