Hello dear Henhouse friends. We hope you’re all doing well out there during this very unusual and challenging time. It can feel a bit odd to think about home renos and decorating right now, but we want to keep sharing our work with you in the hopes that it will inspire and energize you and bring some lightness into your days. This could be a great time to inject some new ideas into your own space — move things around, do some painting or tackle long forgotten projects, bring some clippings in from your yard and welcome spring into your home!
If you have any larger projects in mind for your home this could also be a great time to start to brainstorming and planning. Henhouse will be keeping busy this spring and summer with ongoing projects, and we will continue working. We are beginning to book new projects for this fall and winter so please contact us if you have renovation plans you’d like to get started on.
Now let’s take a look at the final results of our Tantallon home reno!
Tantallon Whole Home Reno Reveal
In our last blog article we shared two whole home renovation projects in progress (find that article here). We’re so excited to share the final results of our Tantallon project with you!
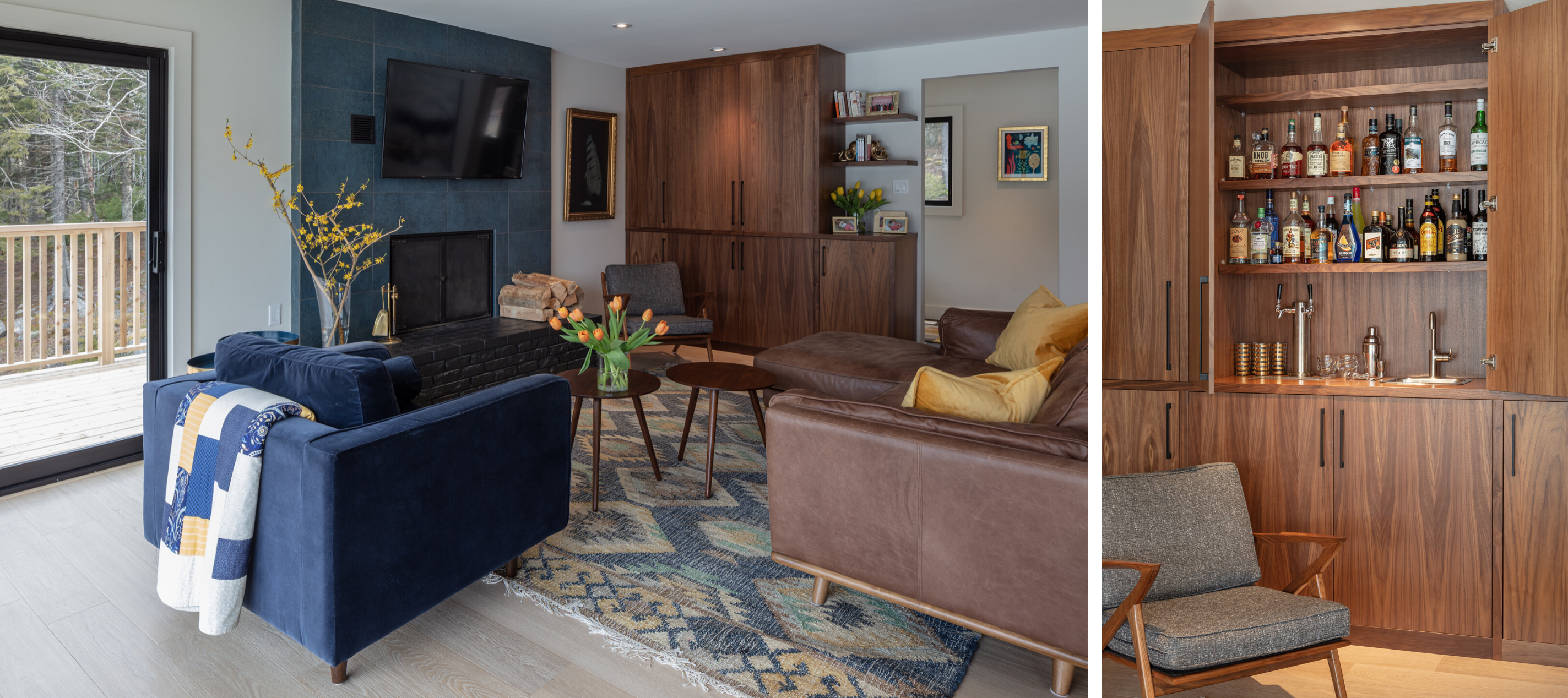
When Henhouse was contacted by this young family they had newly purchased the home, and construction was slated to begin very soon. The homeowners had fallen in love with the beautiful lakeside location, but the house was quite dated inside and out. They envisioned a fun, modern and sleek aesthetic, with a more open concept floor plan, where they could enjoy the views and entertain friends and family.
With move-in dates on the horizon, and construction about to begin, the Henhouse team got right to work. Designing in phases, and working in close collaboration with the contractors and homeowners, we came up with a plan to take everything right back down to the studs and start fresh with a nearly blank canvas.
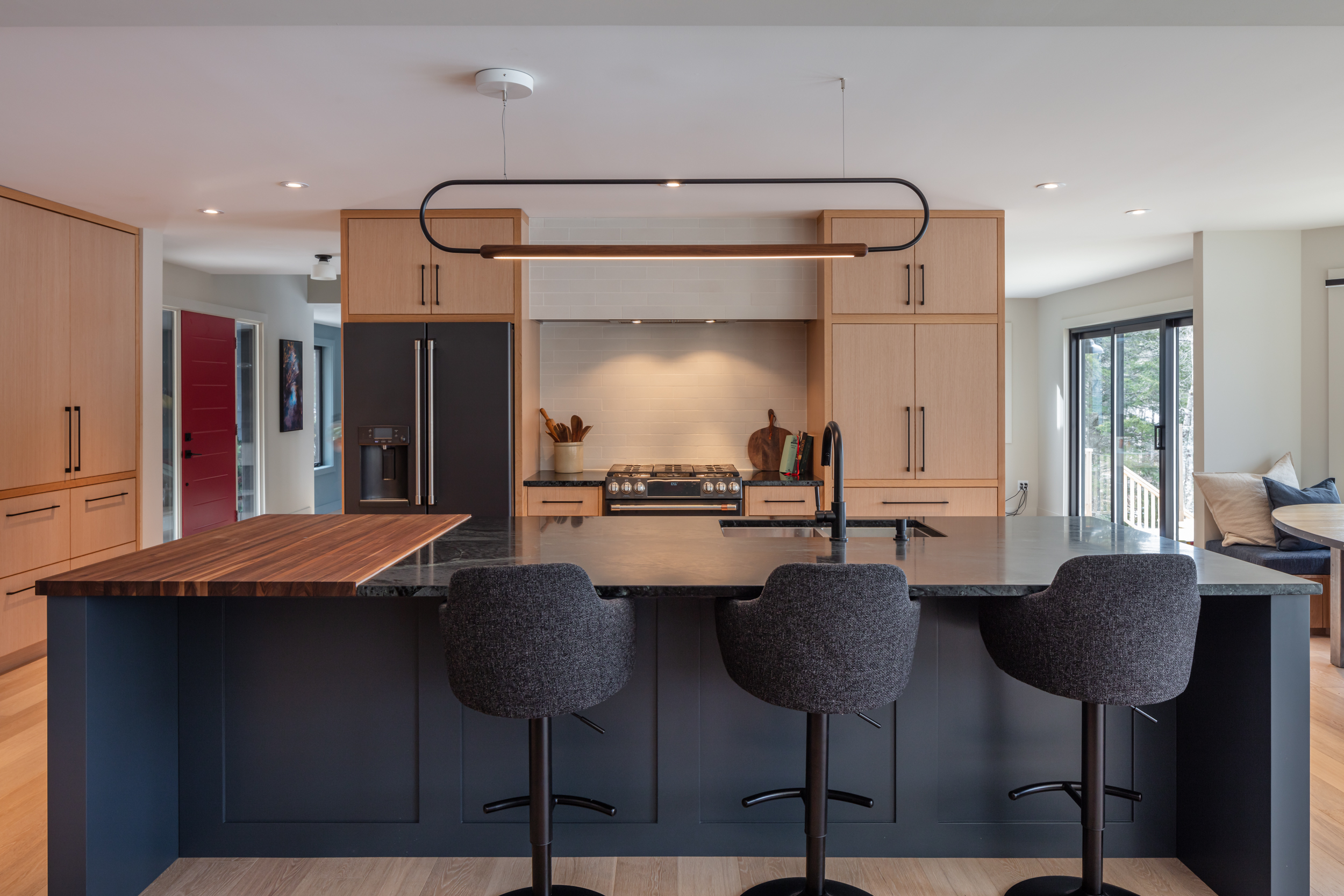
Our first phase in the design process was coming up with the new layout. We decided on floor plans including locations and dimensions for the windows and doors, and millwork specifications for the interior built-ins. The second phase was elevations that included more detailed millwork specifications, sourcing materials for flooring, tile, plumbing, off-the-rack vanities and counter surfaces. The final stage was sourcing and installing the more decorative and finishing elements like lighting fixtures, furnishings, wallpaper and paint.
The new kitchen, living, and eating areas are all open to each other now and are the heart of this home. The homeowners love to entertain, so this was an important feature. The cabinetry in both the kitchen and in living area are custom built to suit the homeowner’s needs.

In the kitchen, all of the cabinetry was designed for maximum storage. As a busy young family of three with one more on the way, they needed lots of pantry and storage space. We included a coffee station hidden within the pantry to help keep clutter at bay — an important consideration for a design that is all about clean lines and simplicity.
The custom wet bar is a great place for the homeowners to store and showcase their fully stocked bar and glassware, and includes a keg hookup that runs all the way to the basement where the keg is stored. The cabinetry was custom built in walnut which ties well with the modern aesthetic, and to the woodland views.
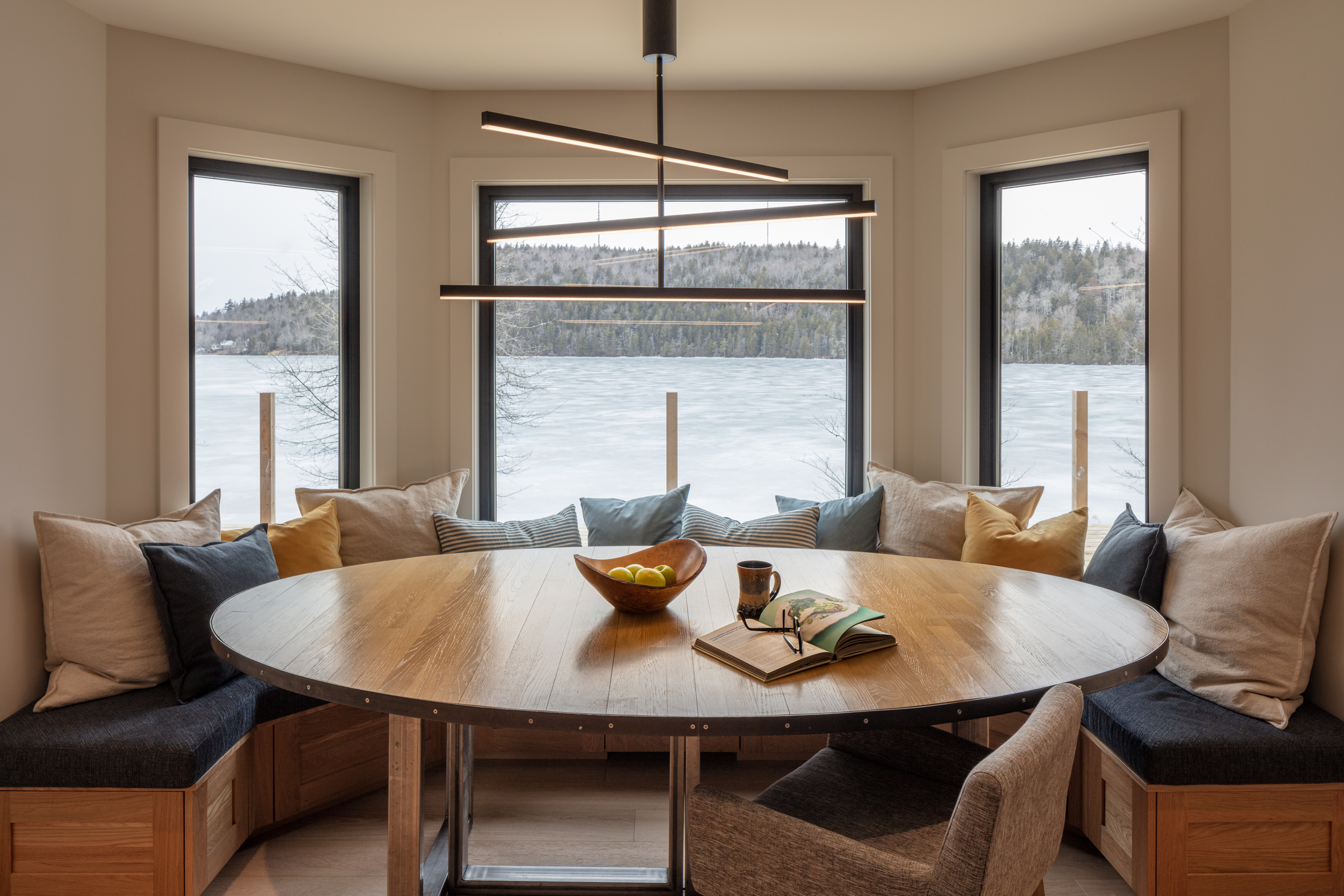
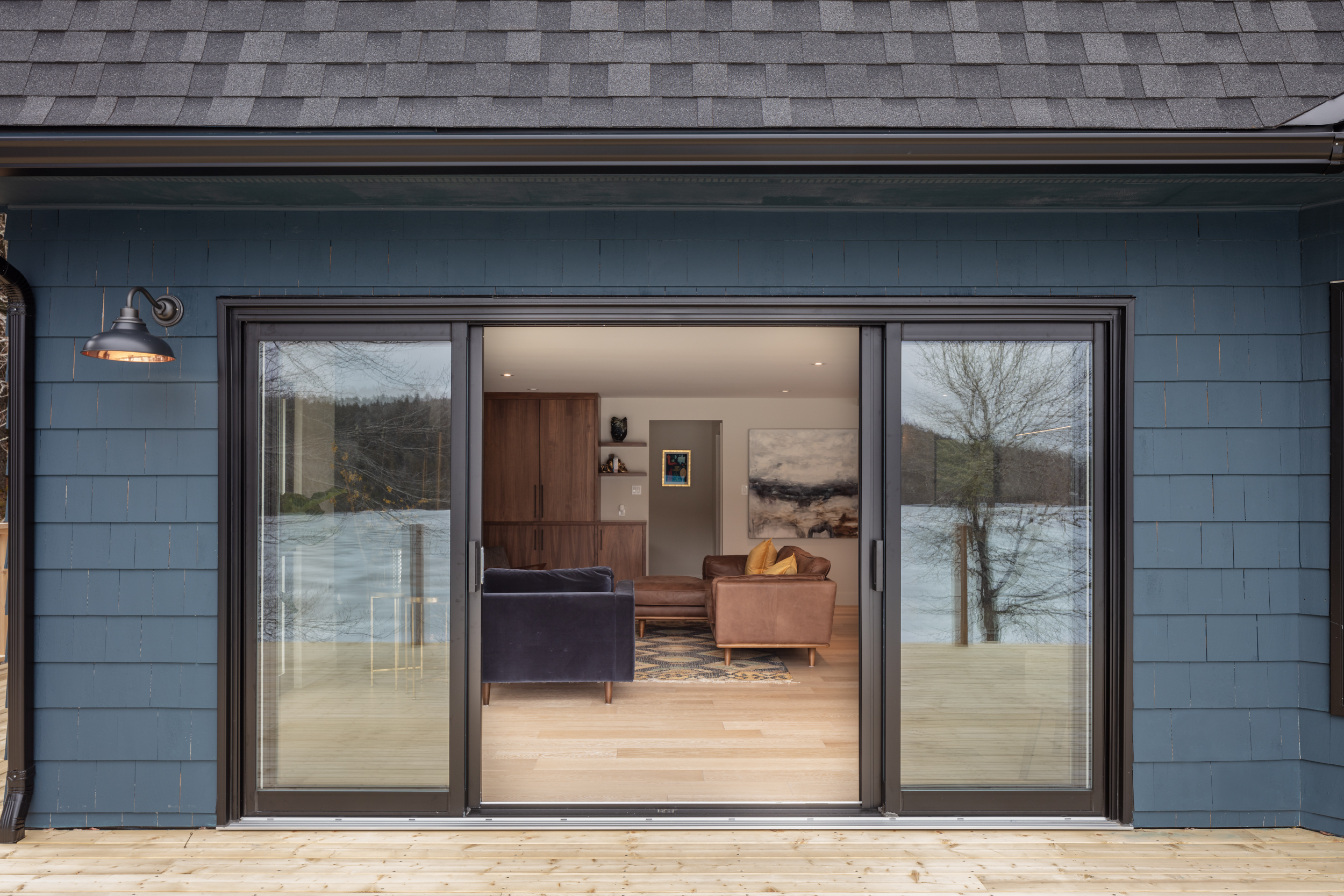
Another special feature on the main floor are the large sliding glass doors that open right up to the deck. We wanted to capitalize on the amazing views and make better use of the exterior space. The homeowners were inspired by the indoor/outdoor living spaces that are popular in southern climates, and wanted to have that feeling for their home during the warmer months. We designed a new deck that leads down to a hot tub, offering even more space for living and entertaining.
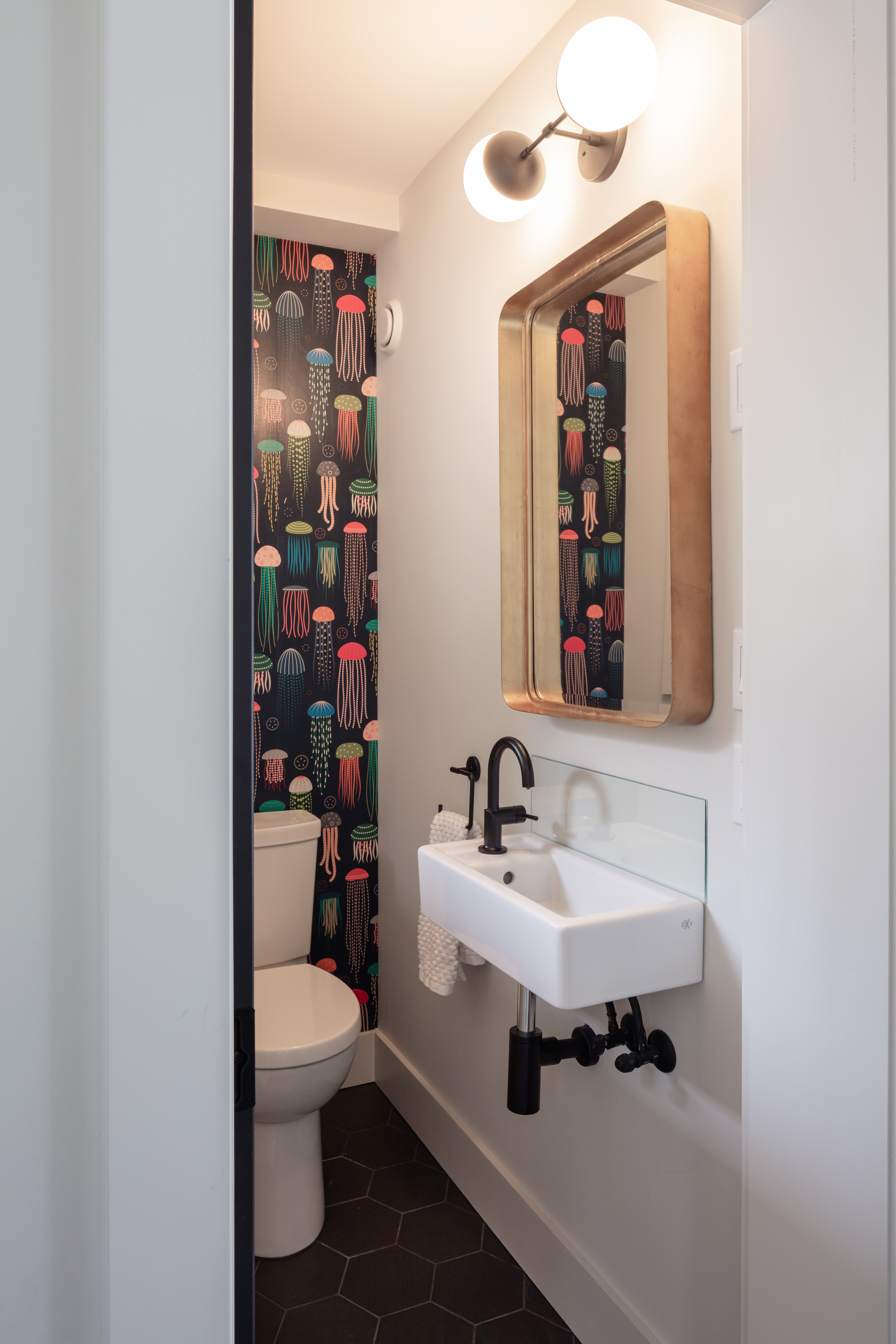
The overall look for the home is modern and clean with fun pops of personality and colour. We also wanted to infuse elements that feel more natural to help balance the look, connect it to the landscape and create warmth. To accomplish this, we used lots of natural materials in the finishes and a soft, more natural colour palette.
For the flooring and kitchen cabinets we chose white oak and contrasted it with darker tones in the walnut bar cabinetry and the dark soapstone on the kitchen counters. The tiling throughout the home was selected from Ceragres. and has a matte, raw look offering an organic and natural feel.
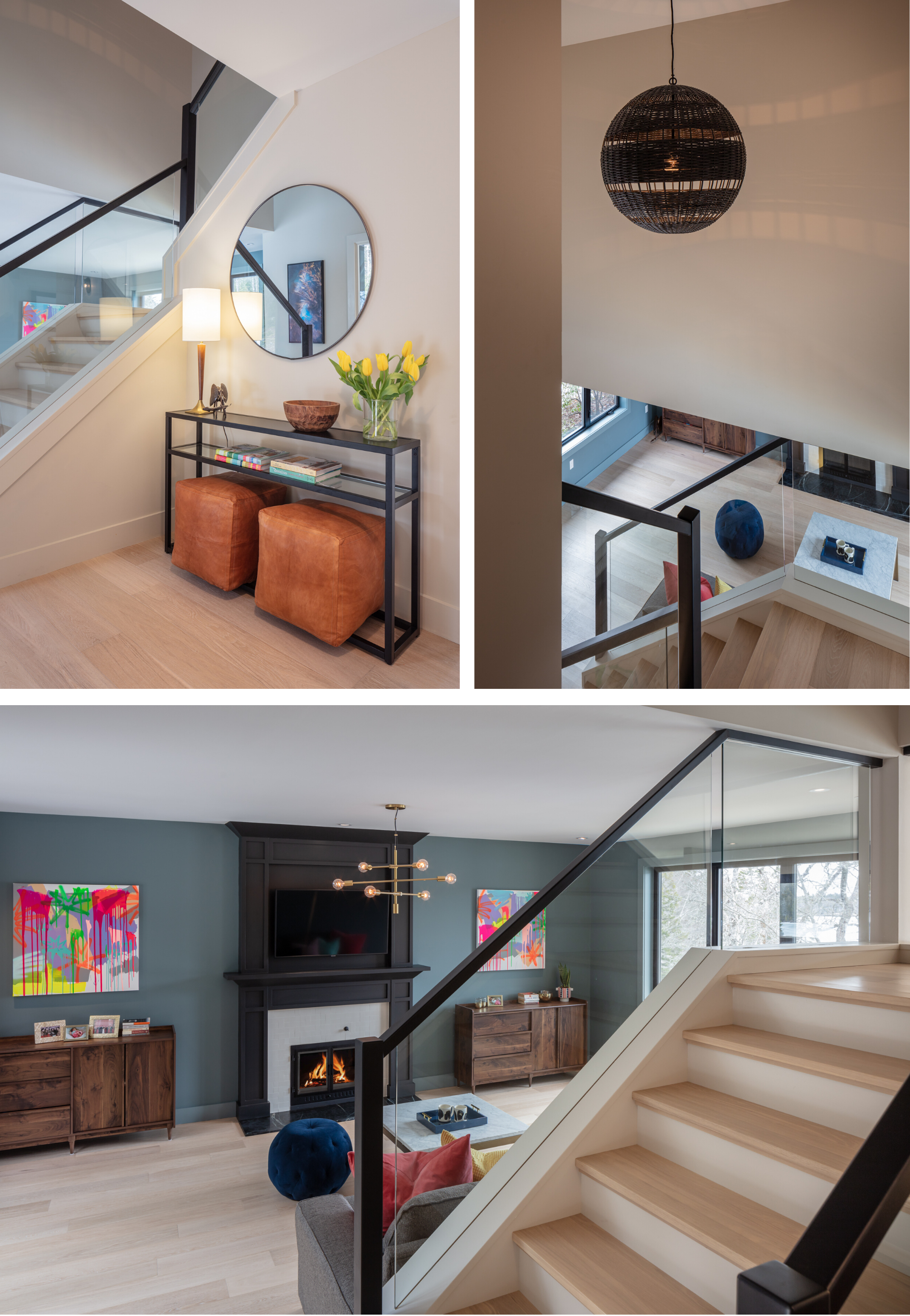
Most of the paint colours through the home are soft and neutral, except for the playroom/den area. This space was created primarily as a hangout for the kids, so we wanted to make it feel more playful.
The artwork for this space was a jumping-off point. These paintings were created by a friend of the family and we love the bold colours. We went with a dark and dramatic wall colour here which works well with the saturated colours in the artwork, and also balances out the bold blue fireplace surround at the opposite end of the main floor. To tie it all together, we chose an array of colourful toss cushions for the sofa.
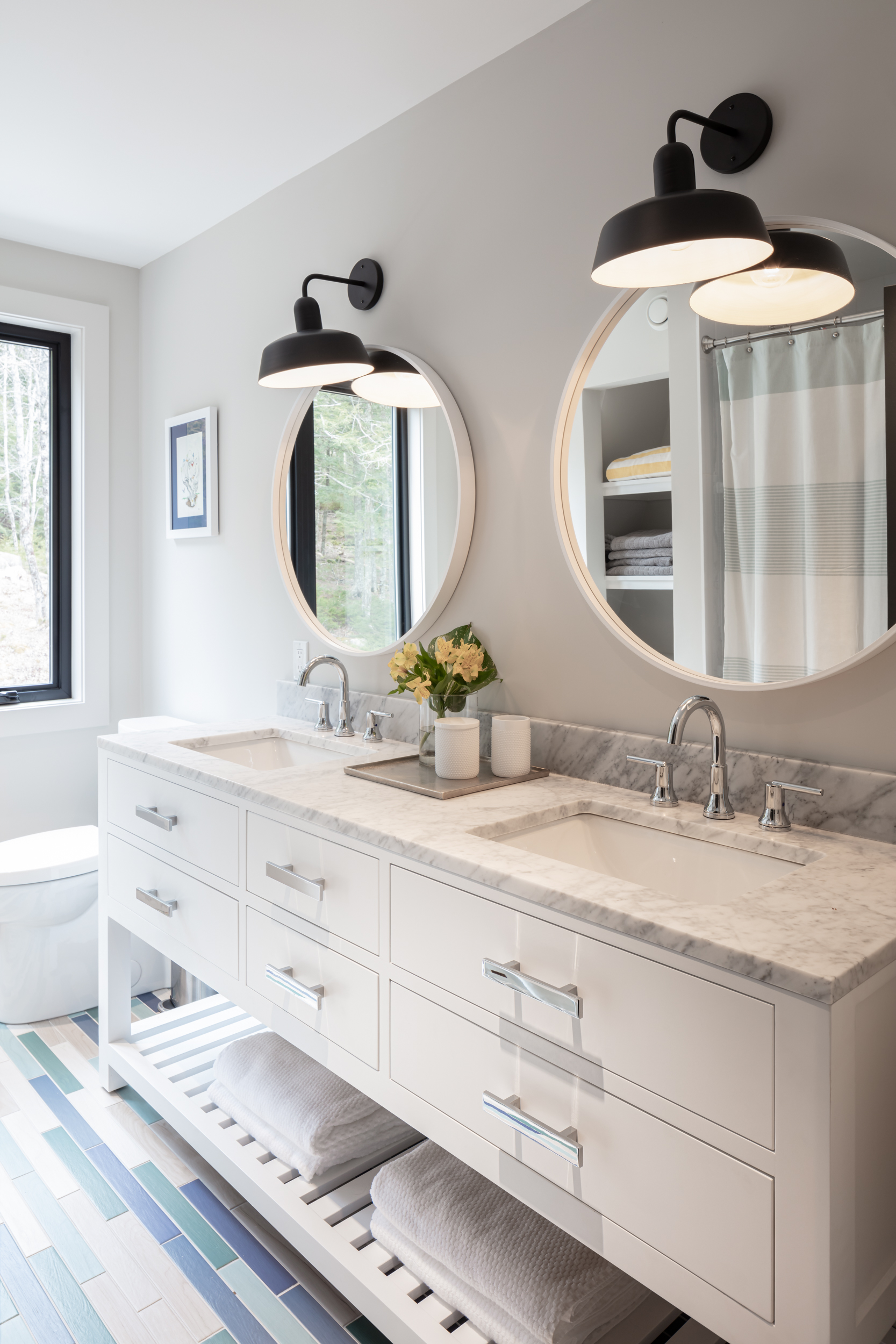
Upstairs, the soft and natural palette continues in the paint colours, flooring and finishes. All of the windows through the home are newly installed. Every room of the house now has the most incredible views. The property is so private that window dressings aren’t a concern, and with these views you would never want to cover them! To even farther emphasize the scenery, we went with black panes which create a bold frame to the outdoors and also have a modern feel.

This project was so much fun and a bit of a different challenge for Henhouse. Because of the tight timelines we had to design of the fly, which can be very exciting but doesn’t leave as much time to let ideas percolate. What made this project a success in the end was the unwavering trust of our collective team and everyone’s commitment to a positive outcome. The contractors from Blue Print Construction, the homeowners and I worked very closely together and always had each other’s backs through every step of the way. This was such a great experience, and we’re so happy to see this lovely family settled in and enjoying their beautiful home.
Thanks again to the homeowners for letting us return to your home so we could get these shots. We also want to thank our photographer Julian Parkinson who always does an incredible job at capturing our work.