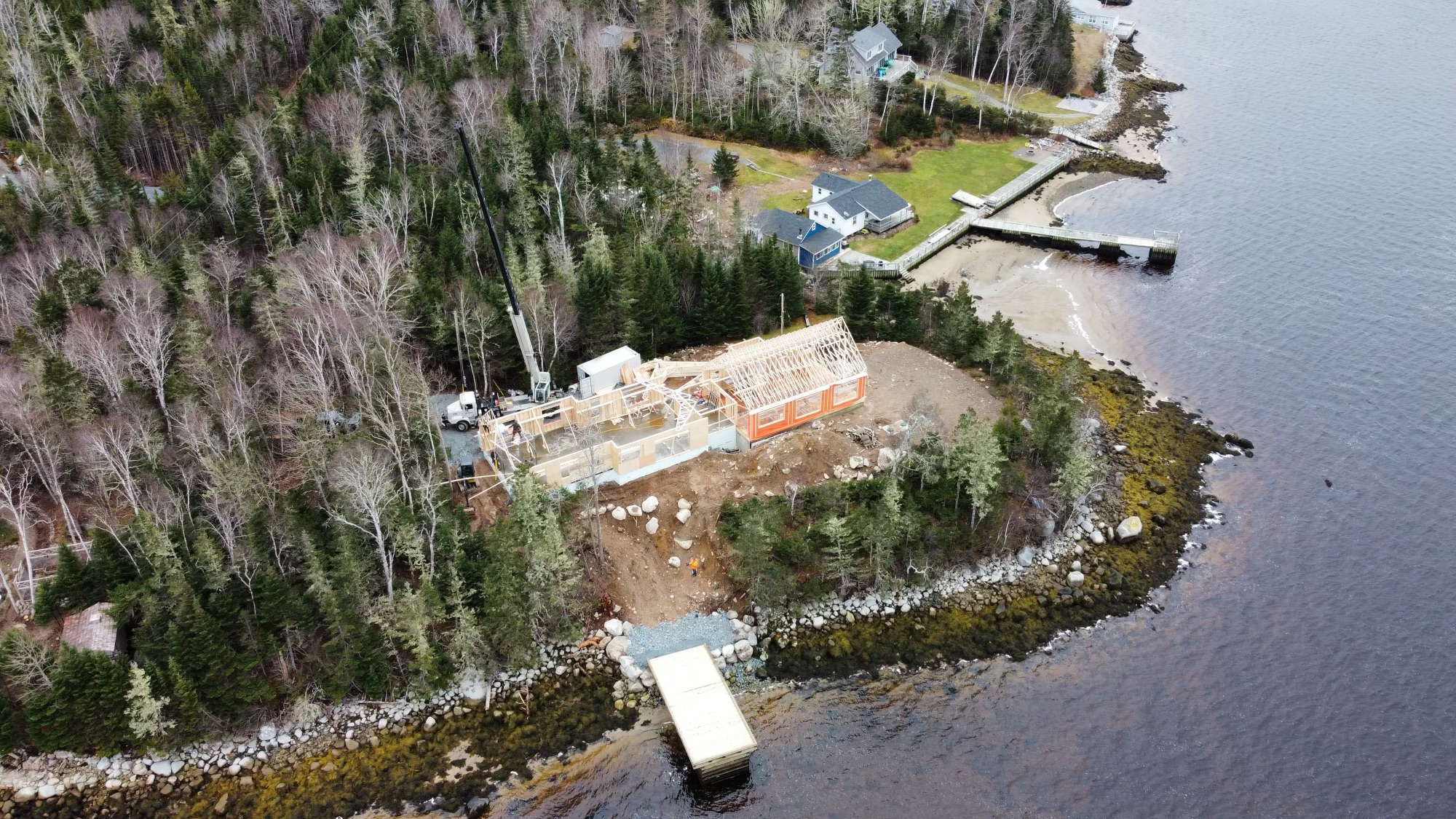
Happy Easter, and warm greetings from all of us at Henhouse! With all the new growth around—flowers poking up from the ground, birds chirping, sun showing up more frequently—we couldn’t resist sharing some budding news of our own. After almost two years of meetings, phone calls, drawings, and site visits, we’re closing in on the completion of our first start-to-finish build. It’s the first of many, we hope, thanks to Lead Designer, Sappho Griffin, Architectural Designer, Matthew Dick, and the talented team at Blueprint Construction.
To say it’s been a dream assignment is an understatement! It’s long been our goal to deliver complete homes that showcase the best of what Nova Scotia has to offer. You know, the kind of dreamy images you’d put on your Pinterest board. Think: shingles and clapboard, historic charm meets modern convenience, stunning ocean views, and beautiful light—in other words, coastal homes that feel as though they could exist only here. By teaming up with Blueprint and approaching this project with our combined points of view, we’re excited to share our new vision for what a Maritime home can be.
But wait; Before we skip to the end, let’s go back to the beginning.
This house—a getaway for an Ontario family—is a story about location, location, location. The land was adjacent to property owned by our clients’ family and sits high on a knoll with expansive views of St. Margarets Bay. You can imagine the appeal; our clients made an offer before even seeing the house in person. “It’ll just be a light reno,” the homeowners said when they got in touch in the summer of 2021. On the initial site visit, we agreed. The shingled house did have a rustic, weather-worn appeal. But once our clients started listing all the layout challenges and ’80s features they wanted to change, the path forward became clear: Start fresh!
One of the main problems was that the previous two-storey house didn’t sit comfortably on the land. We envisioned a dwelling that felt natural and quiet, rather than big and imposing. By keeping the original foundation and adding some new square footage we could reimagine this house as one that reflects the rich tradition of Maritime architecture while offering up something fresh for today. The process started with eye candy, as we collected images with wow factor that captured the mood and quality of the project. Our official concept line on the brief? “A contemporary dwelling with heritage coastal references to the Atlantic shores.” Here are a few photos from our early inspiration file…
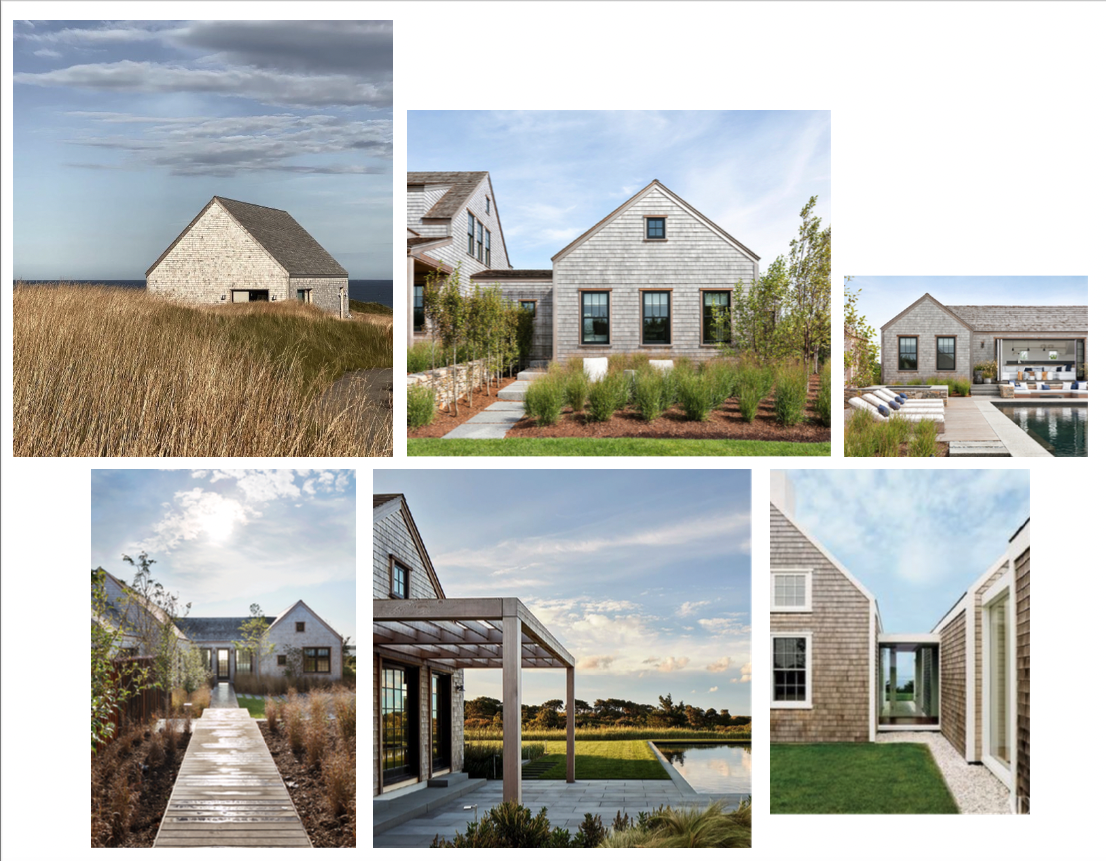 With that jumping-off point in mind, Sappho and Matthew designed a home that celebrates the ease of one-level living with a cottage sectioned into three pods—living, primary suite, and a kids’ wing—the first two being connected by a breezeway. The house will sleep 12 and when it’s not in use, the owners love the idea of offering the space as a location for creative retreats. For the exterior, classic clapboard siding in weathered grey, bronze windows, and a steel grey standing-seam roof serve as nods to the traditional architecture found throughout the province. The new layout is configured to make the most of the ocean views and deliver the indoor-outdoor lifestyle the owners crave. “The house is a mix of the historic Nova Scotian aesthetic that we love and admire, with simple and high-quality interiors that speak to how we all want to live today,” says Sappho.
With that jumping-off point in mind, Sappho and Matthew designed a home that celebrates the ease of one-level living with a cottage sectioned into three pods—living, primary suite, and a kids’ wing—the first two being connected by a breezeway. The house will sleep 12 and when it’s not in use, the owners love the idea of offering the space as a location for creative retreats. For the exterior, classic clapboard siding in weathered grey, bronze windows, and a steel grey standing-seam roof serve as nods to the traditional architecture found throughout the province. The new layout is configured to make the most of the ocean views and deliver the indoor-outdoor lifestyle the owners crave. “The house is a mix of the historic Nova Scotian aesthetic that we love and admire, with simple and high-quality interiors that speak to how we all want to live today,” says Sappho.
As construction began, Sappho started work on the interior concepts. Our clients asked for a light and bright interior palette with a neutral backdrop, a soft infusion of blues and greys, and strong black accents for definition. Mood boards helped us to build a cohesive look that would flow throughout the home and allow the owners to say, “Ahhh!” every time they walk through the door. All the rooms are designed to feel simple and serene to complement, but not compete with, the natural surroundings.
Once everyone was on the same page about the fixtures and finishes, we moved to the rendering stage—a chance for the homeowners to really be able to envision the look and feel of the colours and materials, both inside and out.
Progress is happening at a fast clip now, and every week we’re getting closer to the finish line of having the home move-in ready for summer. Stay tuned to our IG page and stories to see the progress—there’ll be plenty of show-and-tell for you to enjoy!
In the meantime, if you or someone you know is considering a new build, please get in touch. Our passion is for creating approachable homes with amazing layouts and a fine-tuned attention to detail. We’re just getting started!
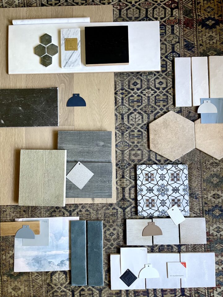
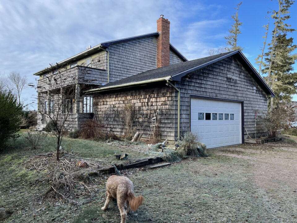
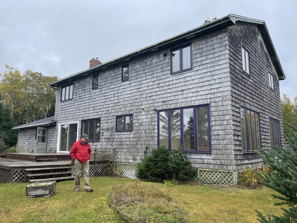

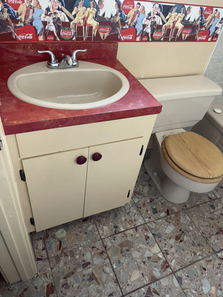
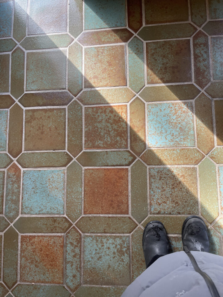
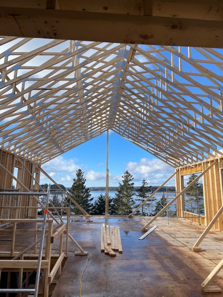
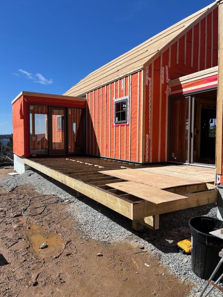
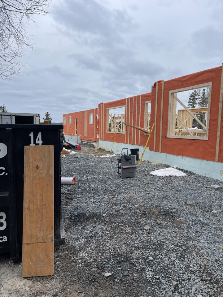

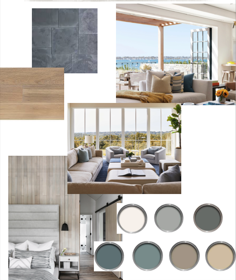
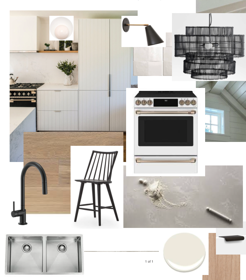
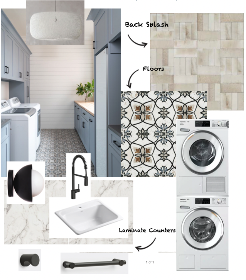
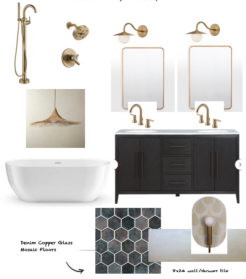
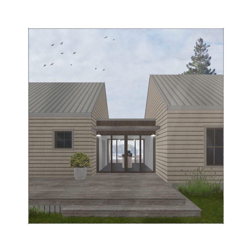
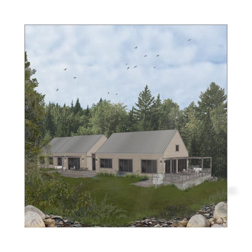
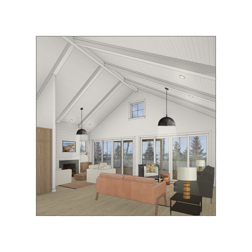
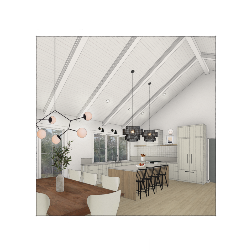
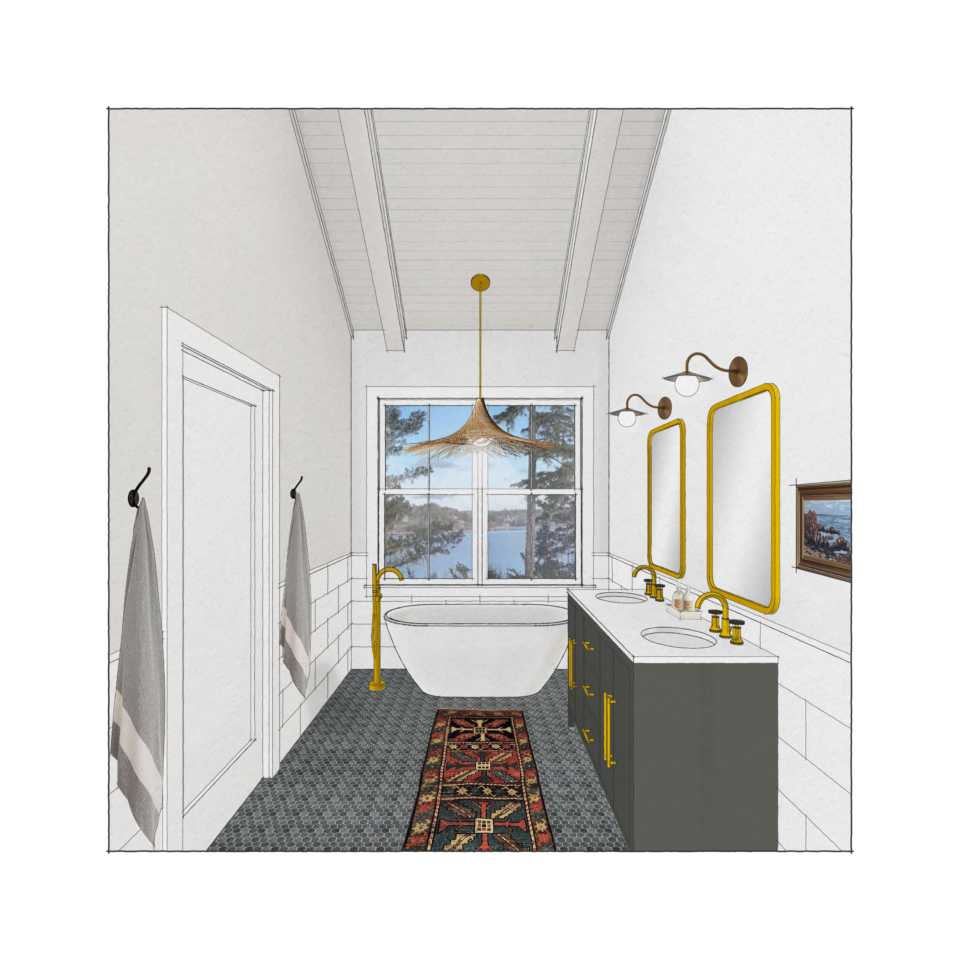
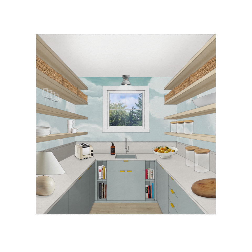
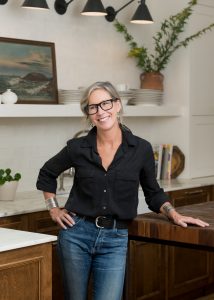


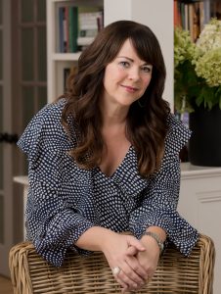
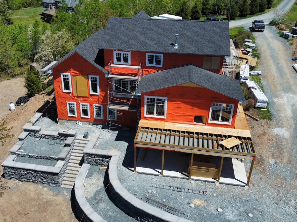
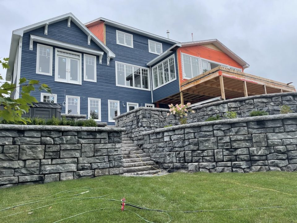
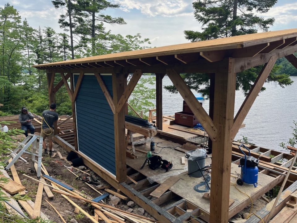
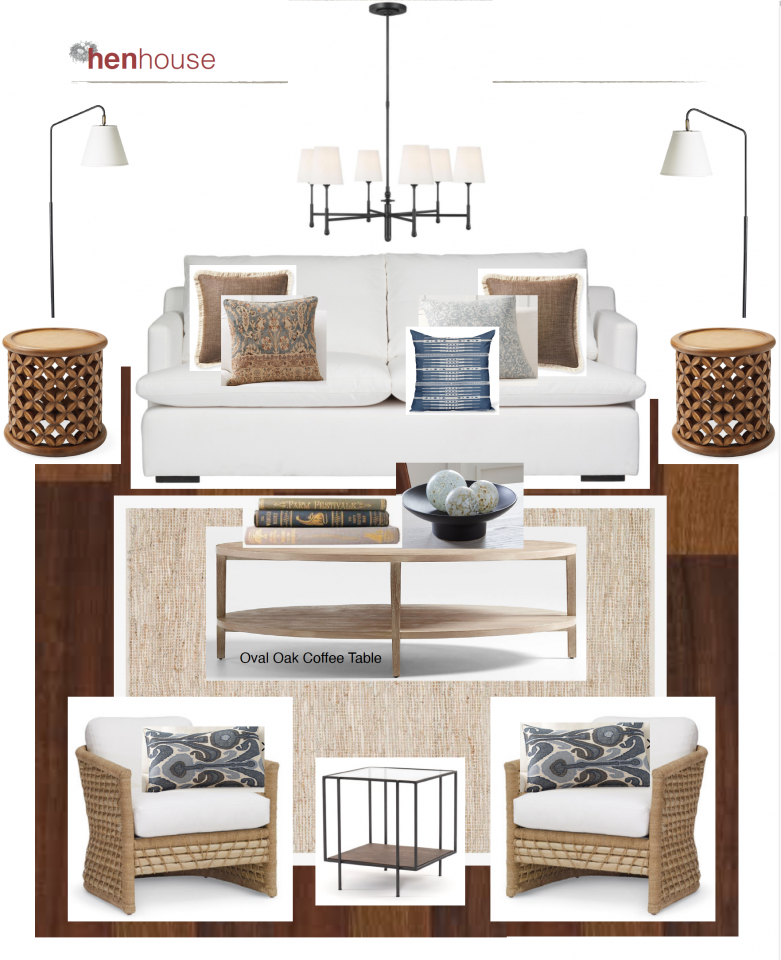
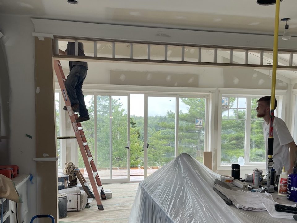
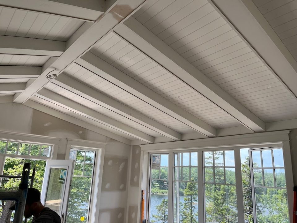
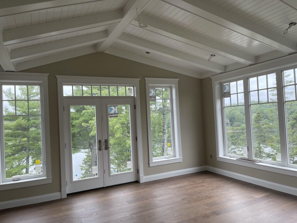
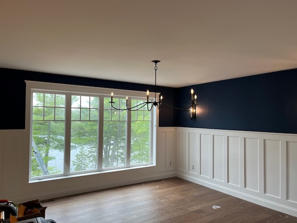
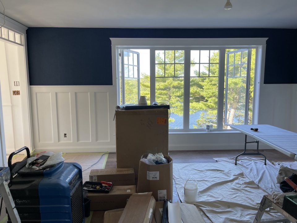
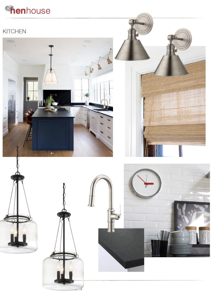
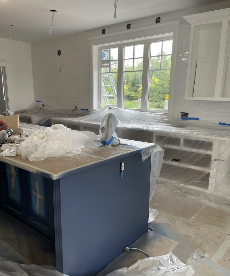
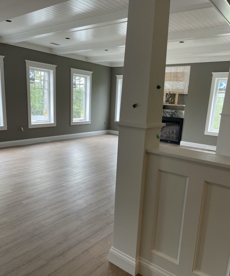
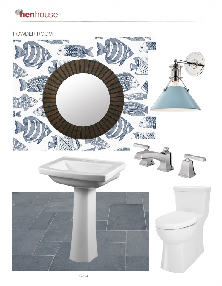
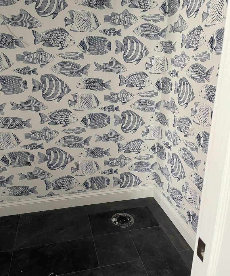
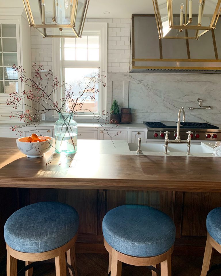
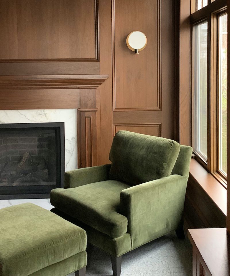
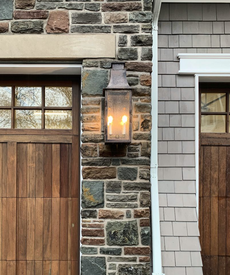
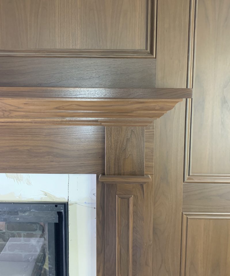
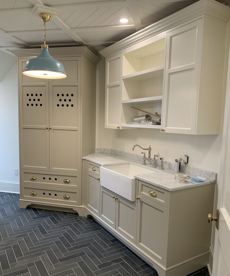
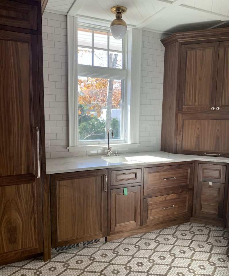
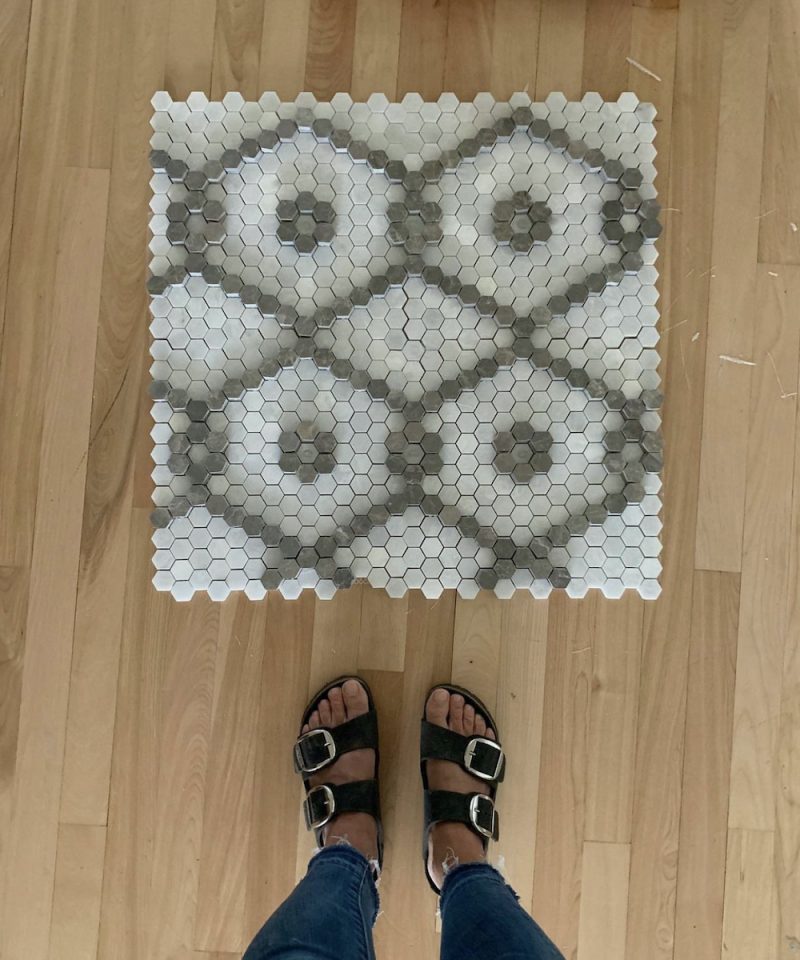
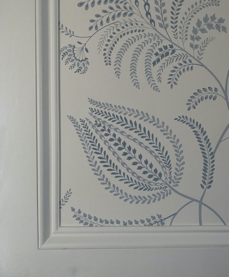
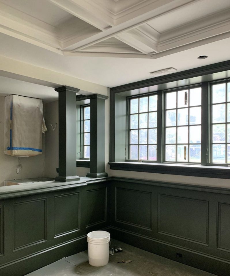
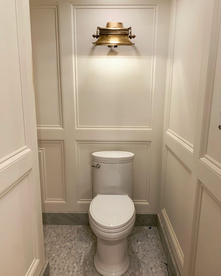
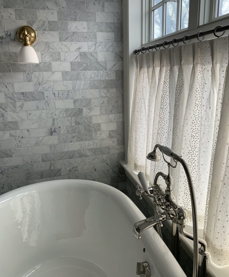
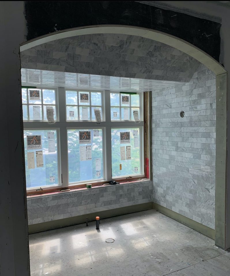
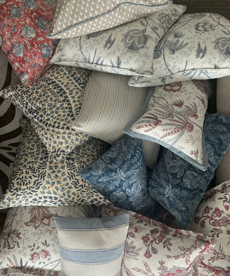
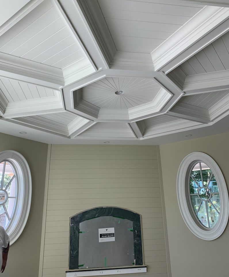
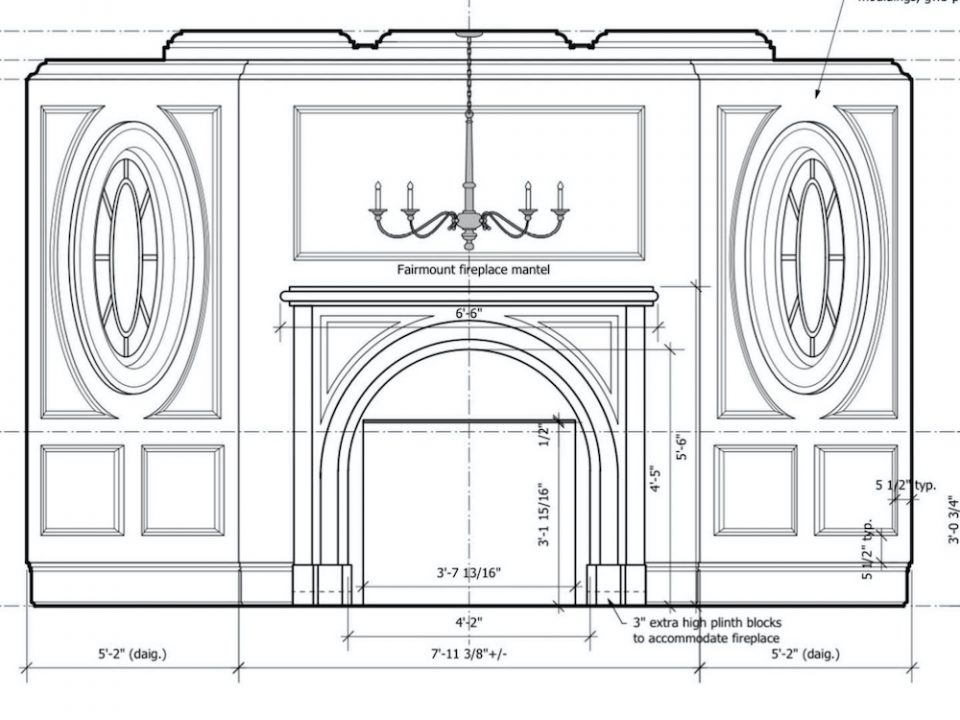
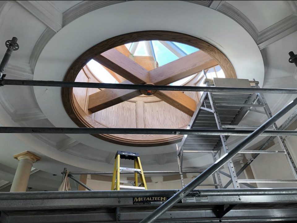
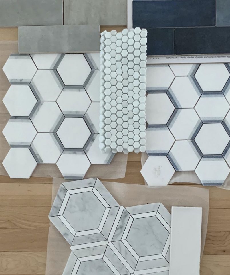
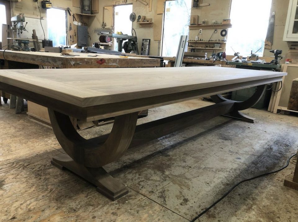
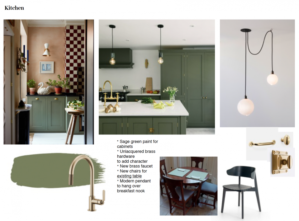
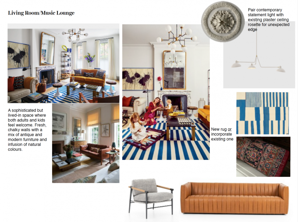
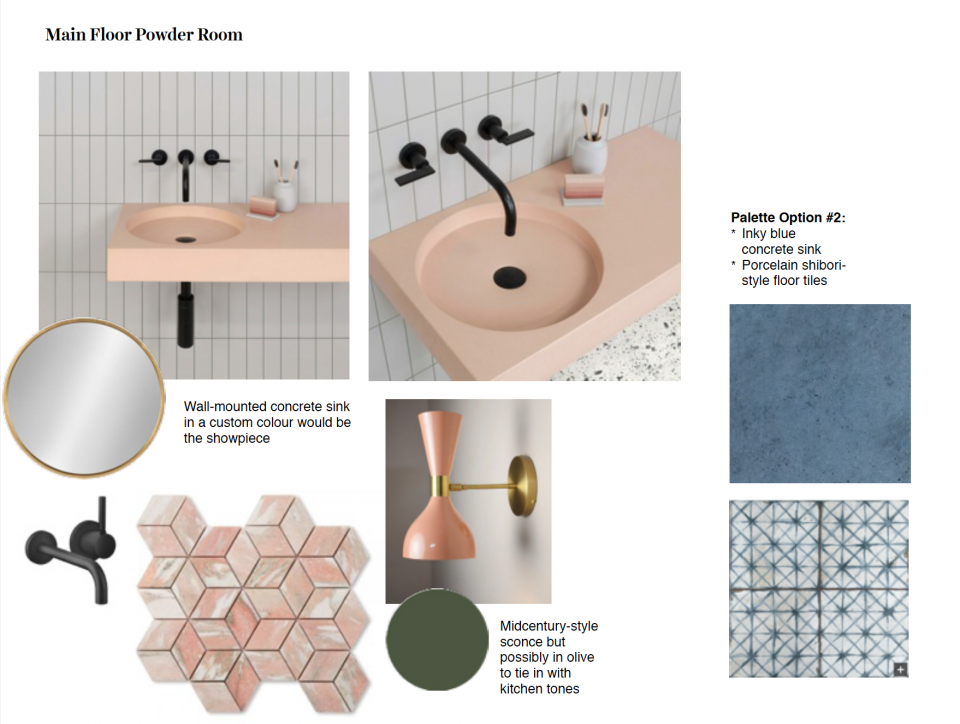
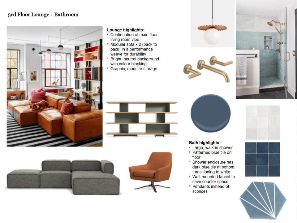
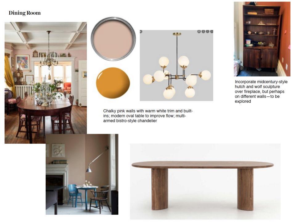
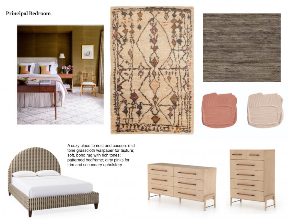
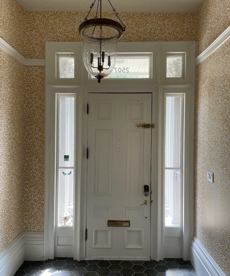
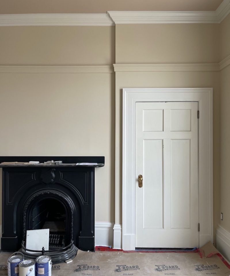
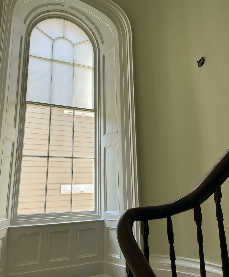
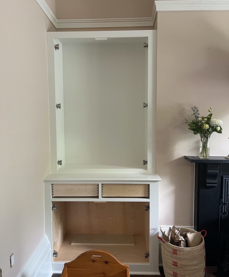
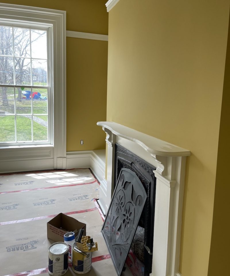
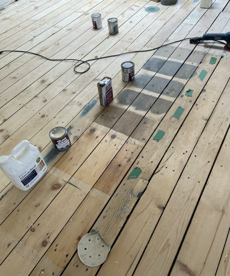
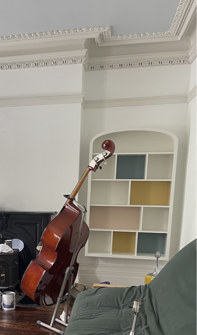
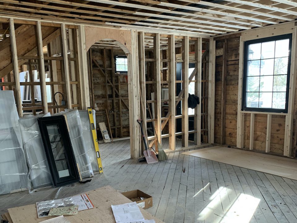
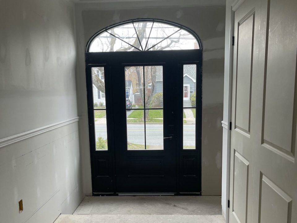
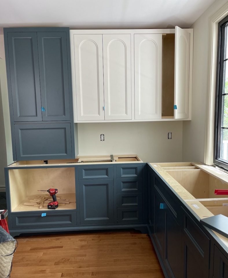
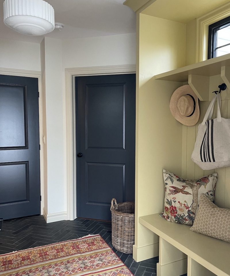
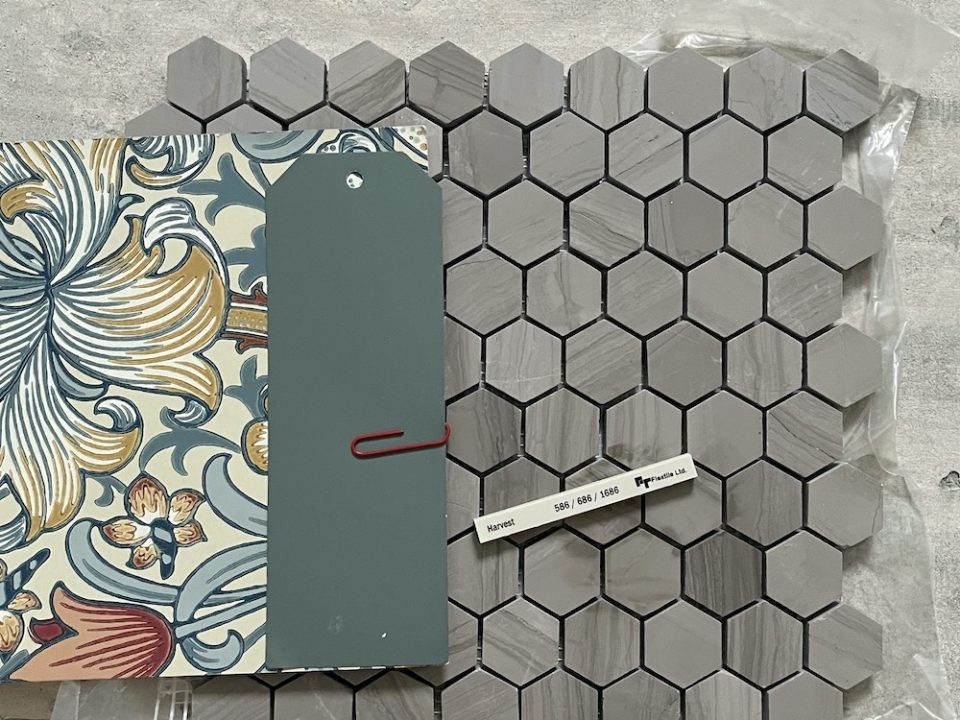
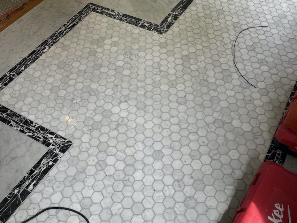
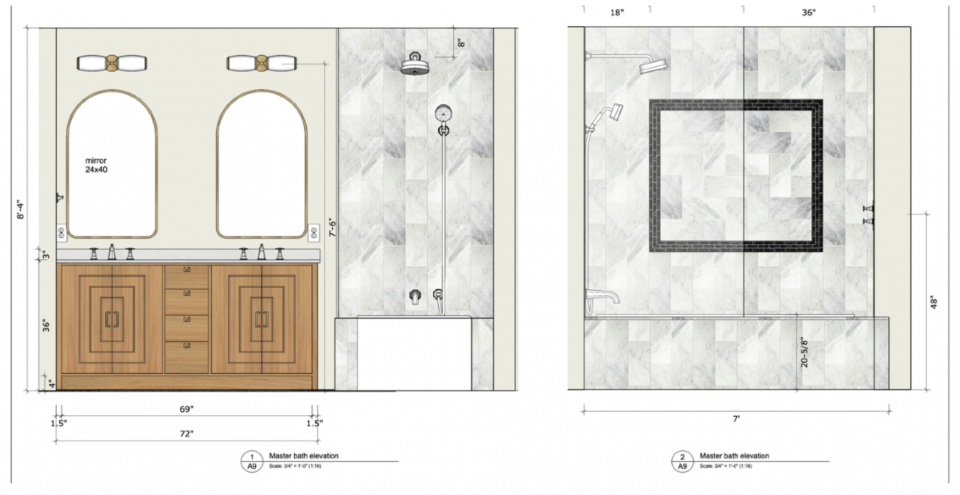
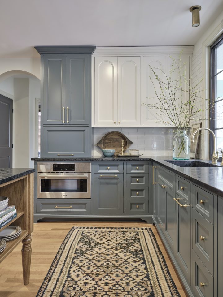
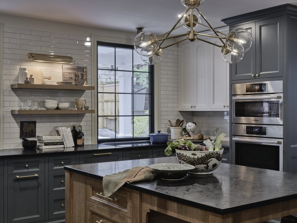
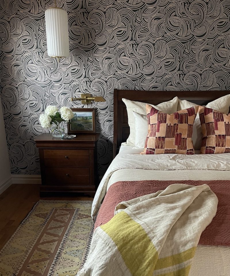
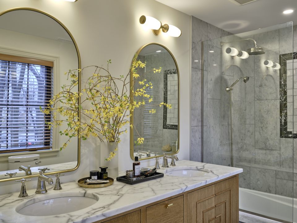
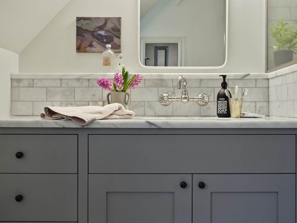

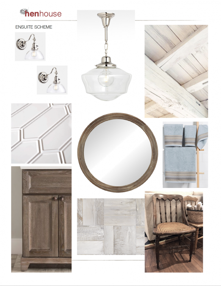
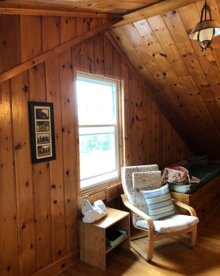
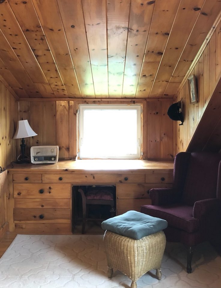
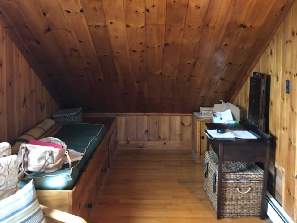
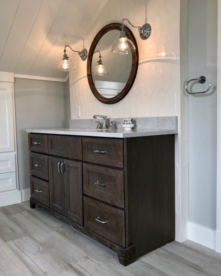
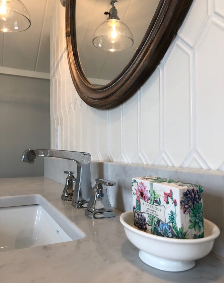
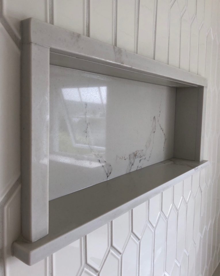
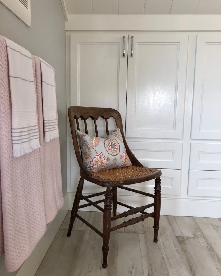
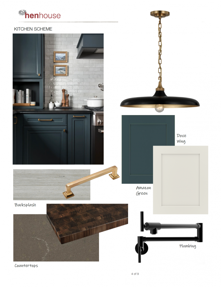
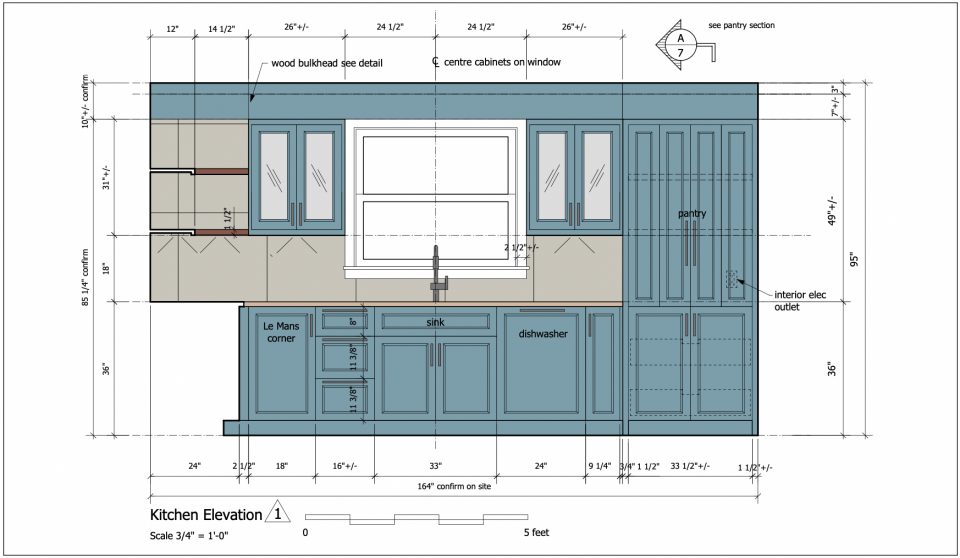
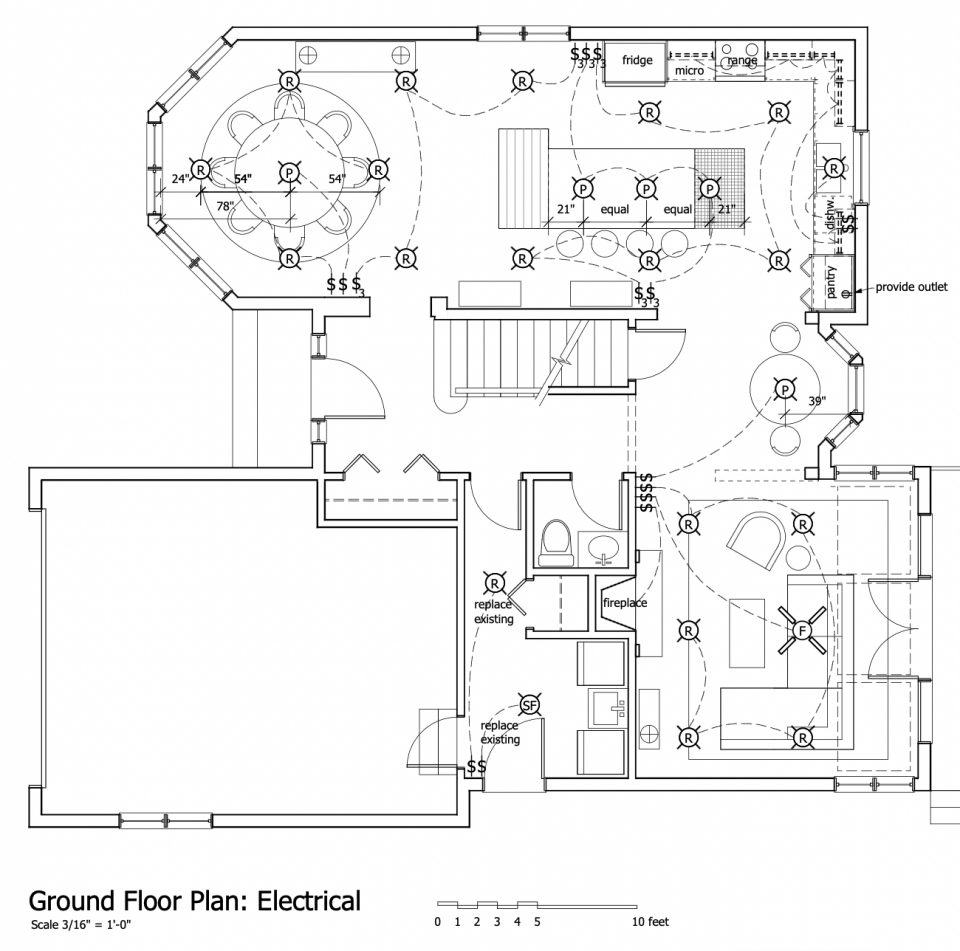
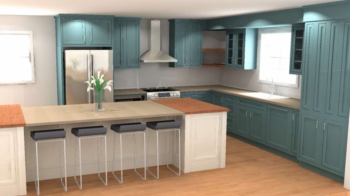
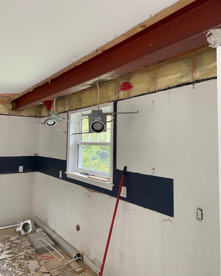
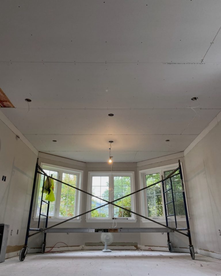
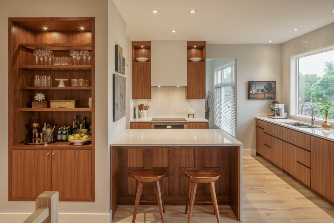
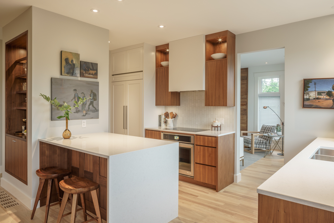


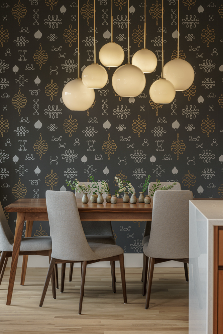
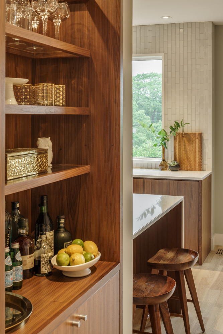 Once the renovations were complete, Nancie restored her original design plan, reordering and replacing nearly all of the same decor and furniture that she had chosen.
Once the renovations were complete, Nancie restored her original design plan, reordering and replacing nearly all of the same decor and furniture that she had chosen.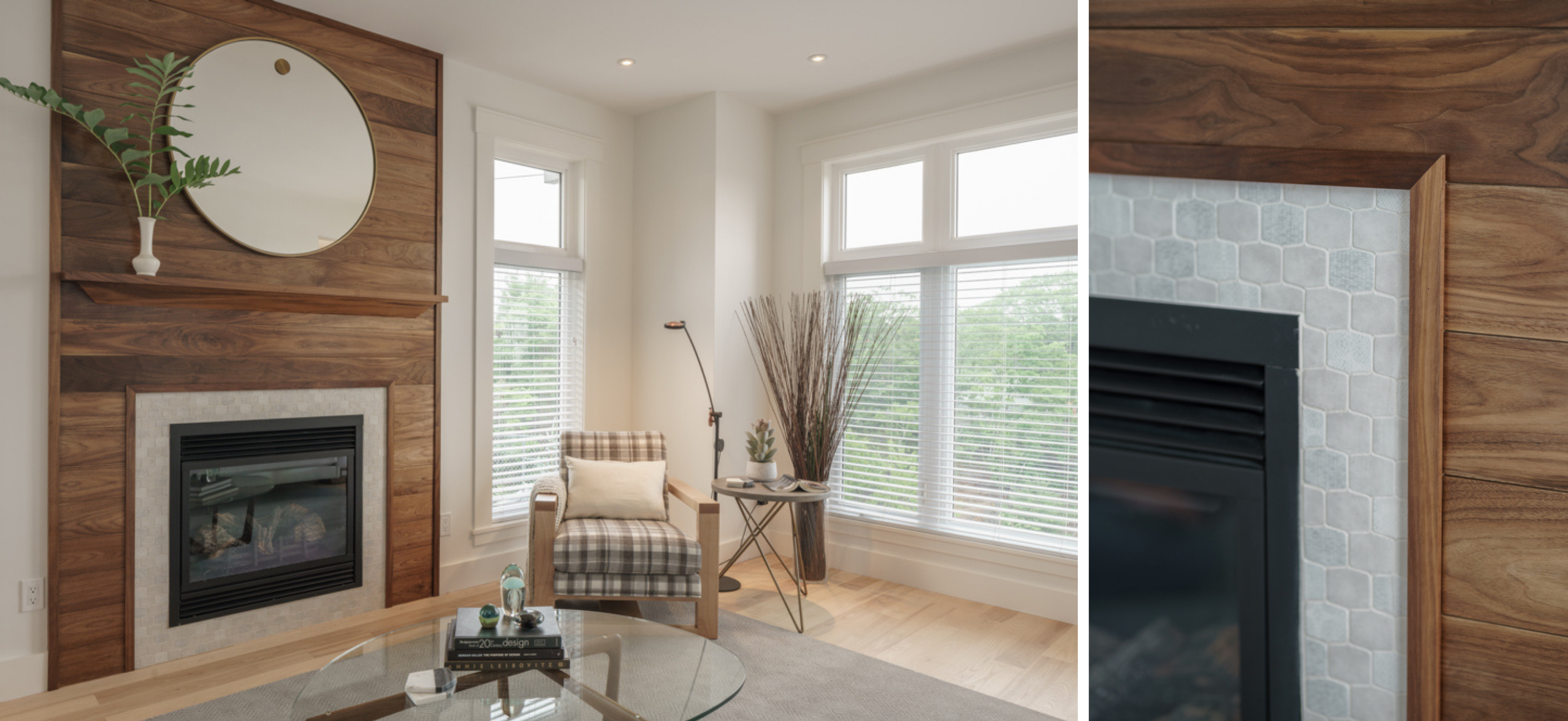
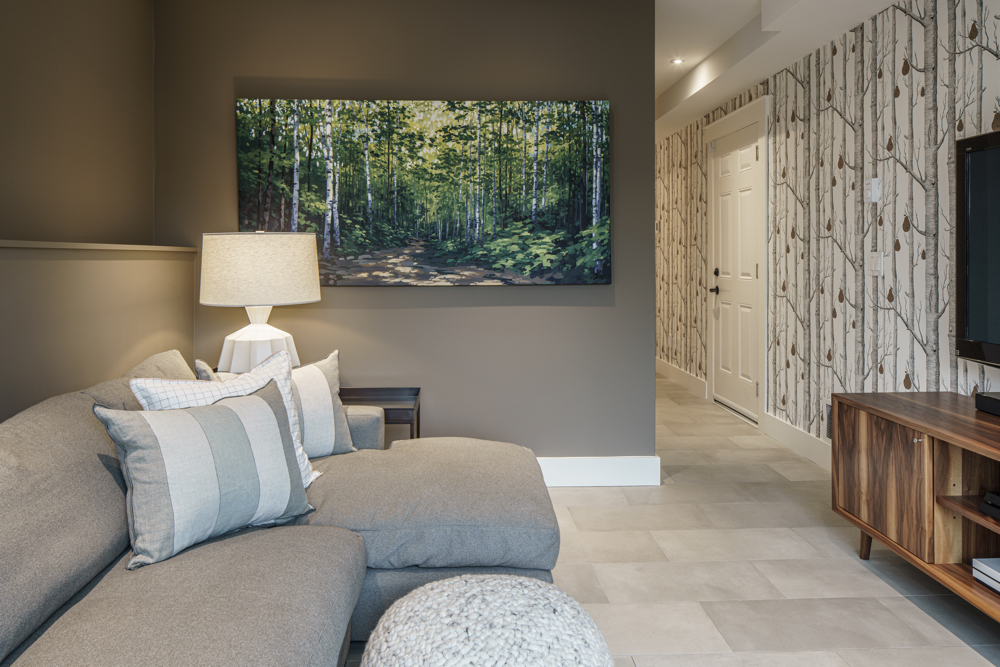
 Thanks for following along with us! We have lots to share in the coming months, so stay tuned. Make sure you’re following us over on Instagram
Thanks for following along with us! We have lots to share in the coming months, so stay tuned. Make sure you’re following us over on Instagram