We’re excited to share with you the final results of this historic charmer in Halifax! A few weeks ago we shared this sweet Halifax home when it was nearly complete (see before pics and in-progress pics here!).
The home was newly purchased by a young couple, who had fallen in love with its charm and location but knew that it needed some updates. They hired Henhouse to create a full design package for the entire home and once those plans were complete and approved they oversaw the renovation process themselves. The homeowners hired Bromax Construction and handled any changes that came up through the process, but overall they stuck very closely to Henhouse’s design plan.
The homeowners were so kind to participate in an email interview for us! Read on for the full story about their new home and some insights into the design and renovation process.
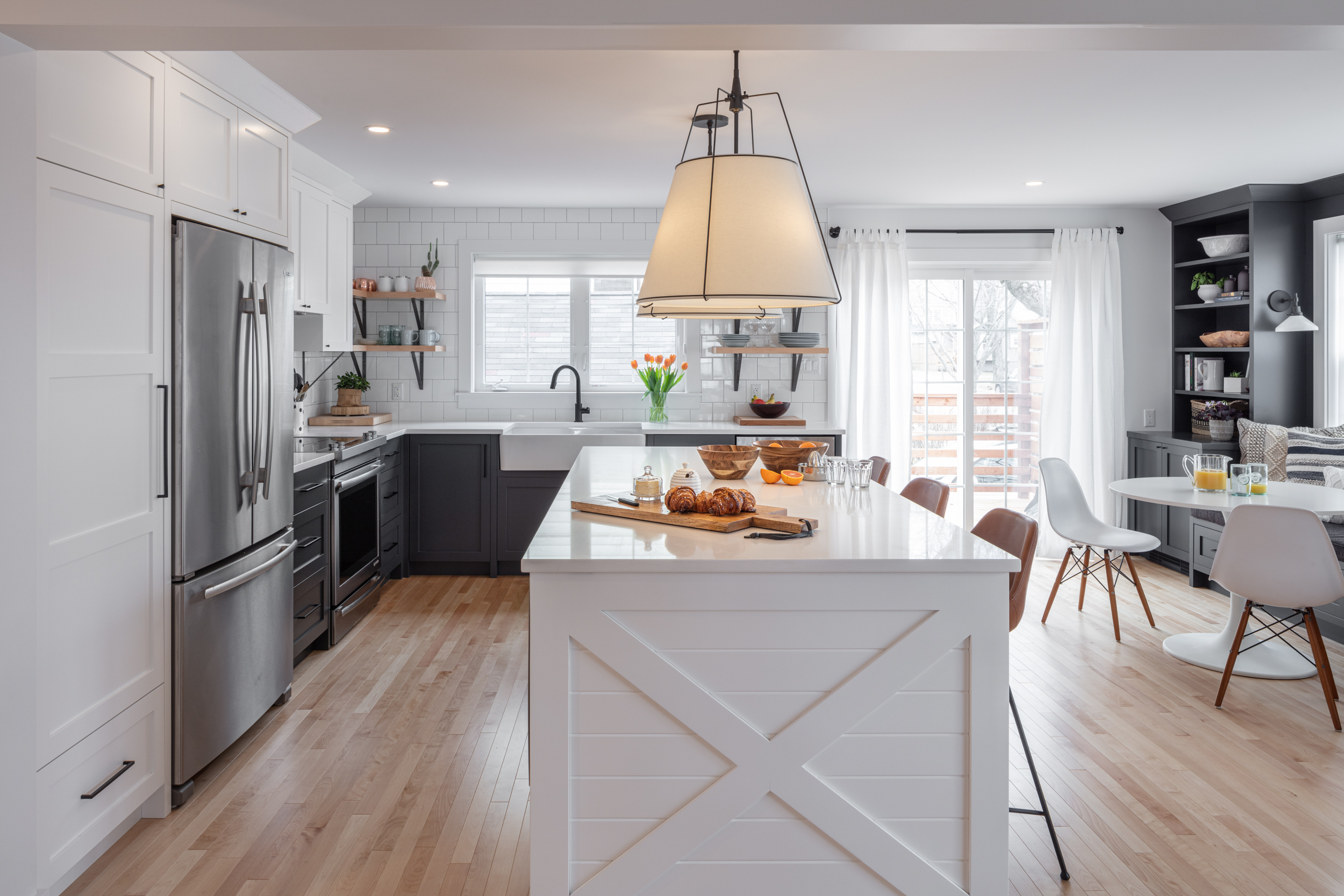
Tell us about your home — what was it like inside before you renovated, what drew you to it?
One of us grew up in this neighbourhood, so when the house popped up for sale we couldn’t resist. Most of all, we loved the neighbourhood and having family close by was really important to both of us. We have have family who live right across the street — that sealed the deal!
The house was built in 1948. It has really good bones and was well cared for over the years. Before the renovations, the inside of the house had a lot of wallpaper and the hardwood floors had been covered with carpet for years, but the stand-out feature was by far was the barbie pink enamel sink/dishwasher combination in the kitchen! Lol…
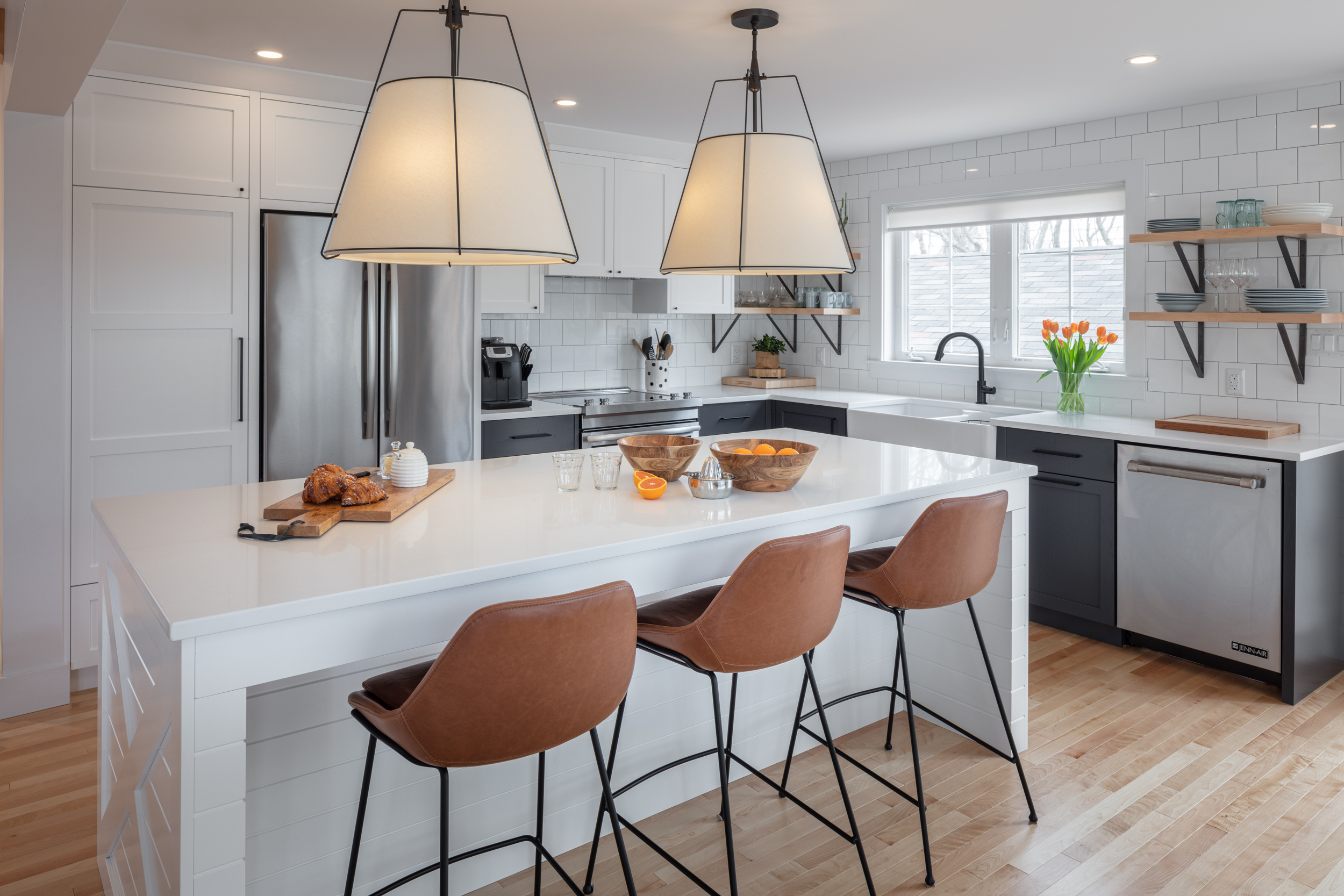
We loved the charm of the exterior, the round front door and window, the high peaked eaves; the house had a cottage feel. Even before the renovations, the interior had lots of appeal. The original hardwood floors and staircase, the fireplace and large windows were all great features, but it was clear that we would want to make some updates.

Henhouse designed custom built-ins in the kitchen area for extra seating and storage.
When you were house hunting, was it in your initial plan to buy and then renovate or did you make that decision after choosing this house?
No haha! We weren’t even planning to house hunt until about 6 months later. It was all very spontaneous at the start, but we quickly realized how invested we were. It was unlikely that another house like this was going to pop up in the neighbourhood in the near future.
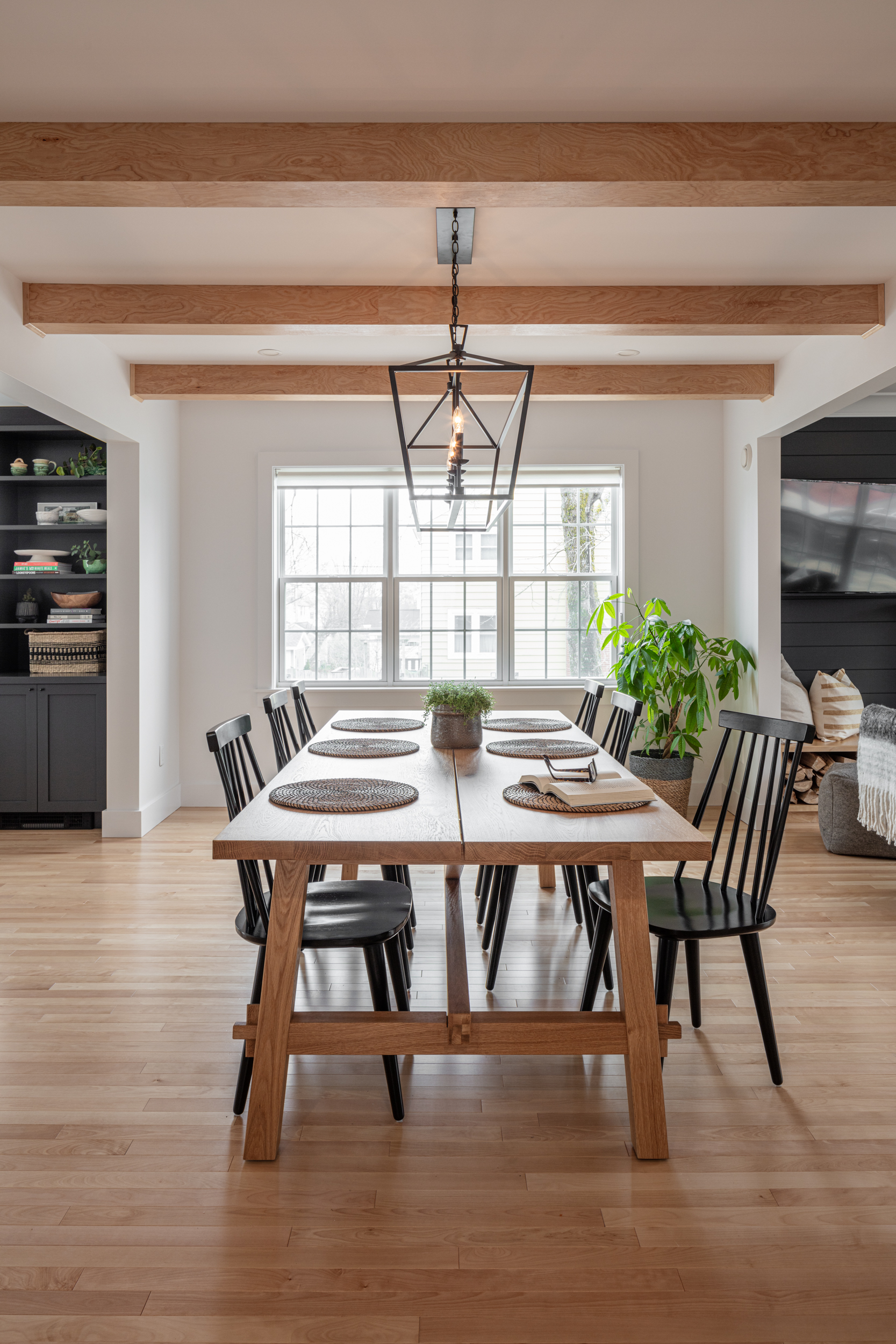
We had specifically discussed not taking on a complete renovation. At most, we thought maybe we’d purchase an older home that needed some paint and minor updates that we could do ourselves over time. We never intended to search for a complete gut-job. It was a whirlwind walking through the house with various contractors and architects before we made an offer to get a sense of what was possible.
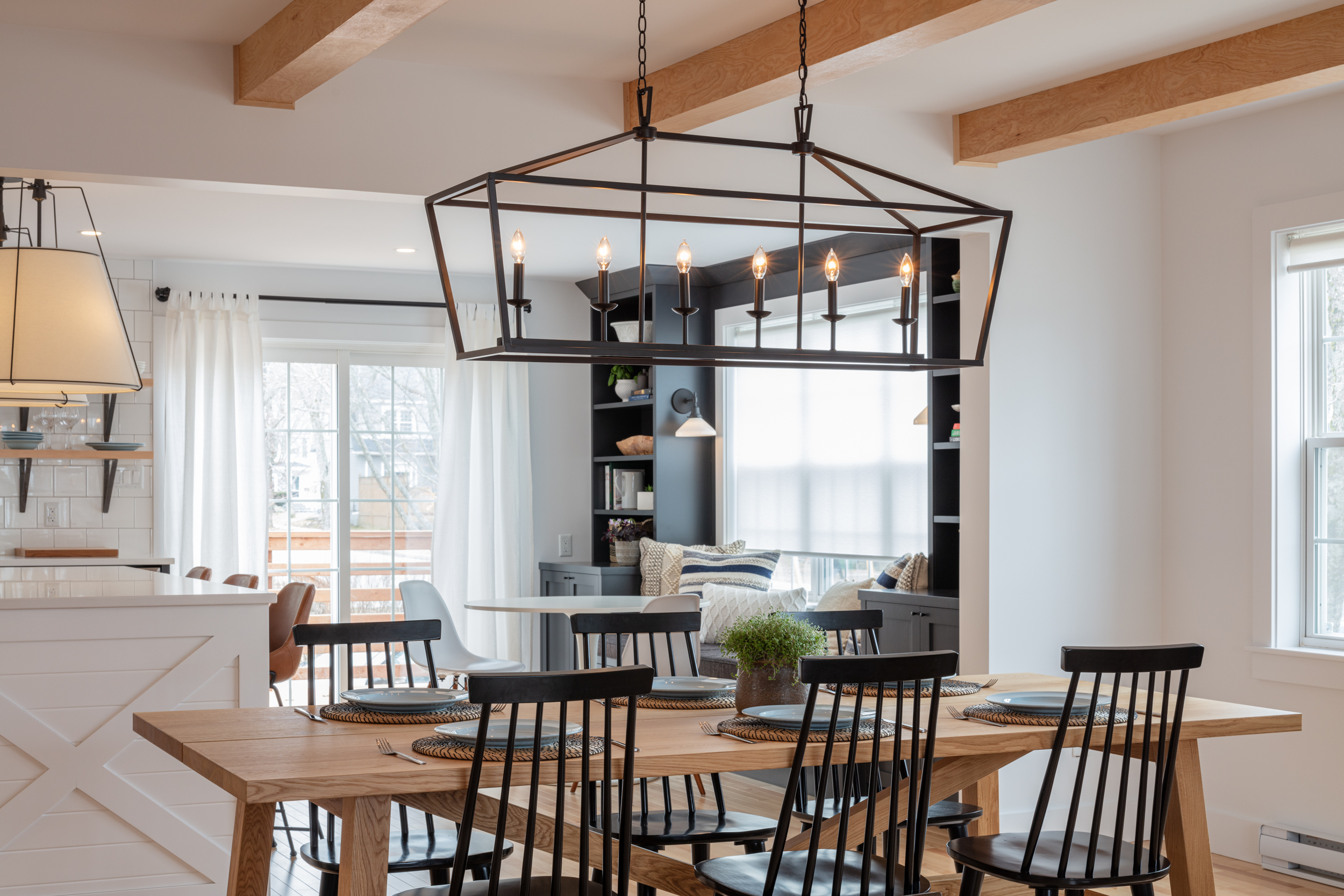
Once you decided that you wanted to tackle a whole home renovation, what prompted you to get in touch with Henhouse?
Our family has experience with renovations and they recommended we get in touch with a designer as they found it very helpful for their own projects. We searched online through Houzz Halifax and discovered Henhouse.
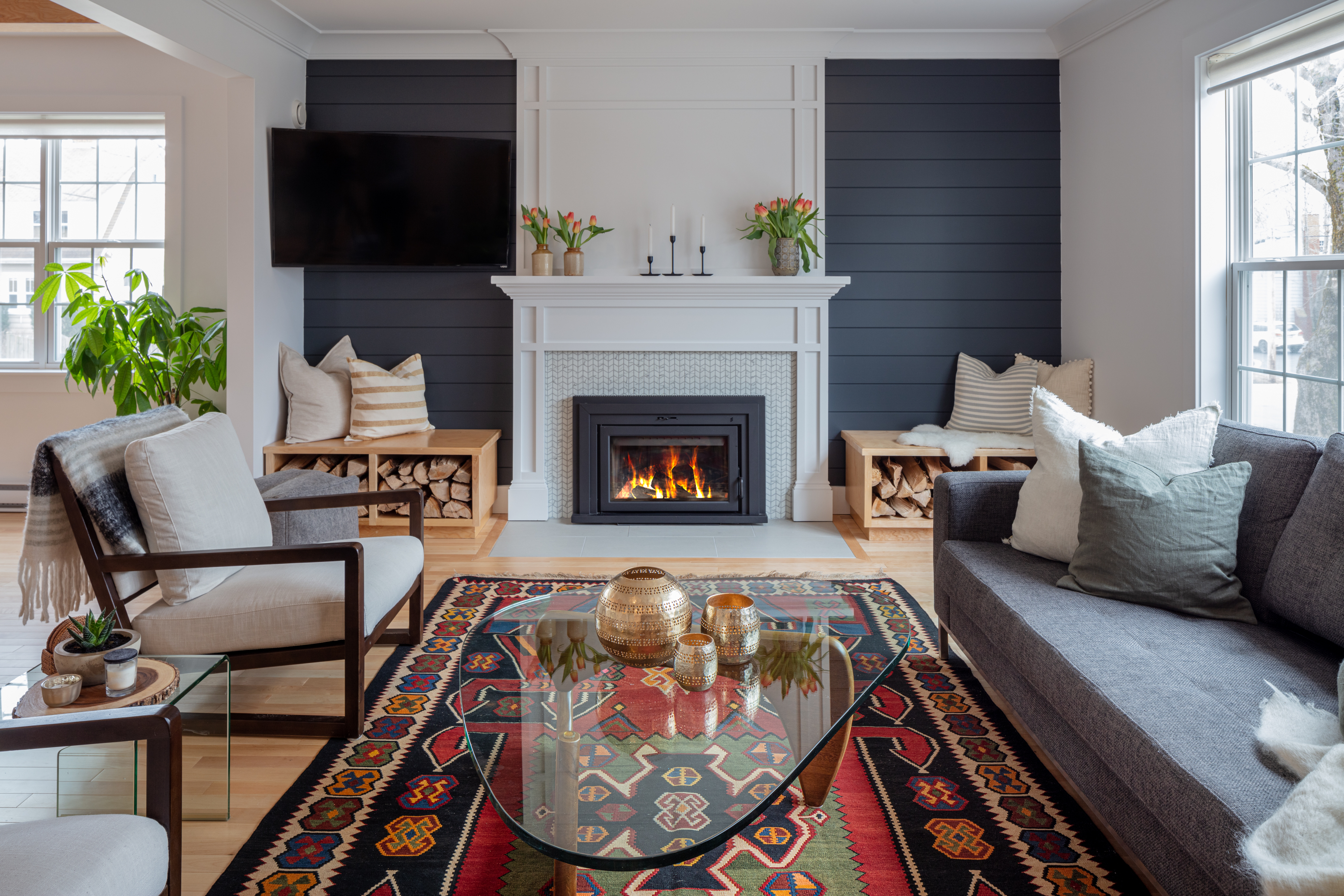
There are many talented designers in Halifax, but looking through Sappho’s portfolio we were super impressed with her range of style. Her portfolio has a mix of modern, traditional, coastal, and farmhouse-inspired interiors. I loved how each one of her projects oozes with style, charm and warmth.
After meeting with Sappho in person we knew it would be a great fit. We initially wanted her help with our kitchen and master bath, but decided to opt for a full design plan for our home.
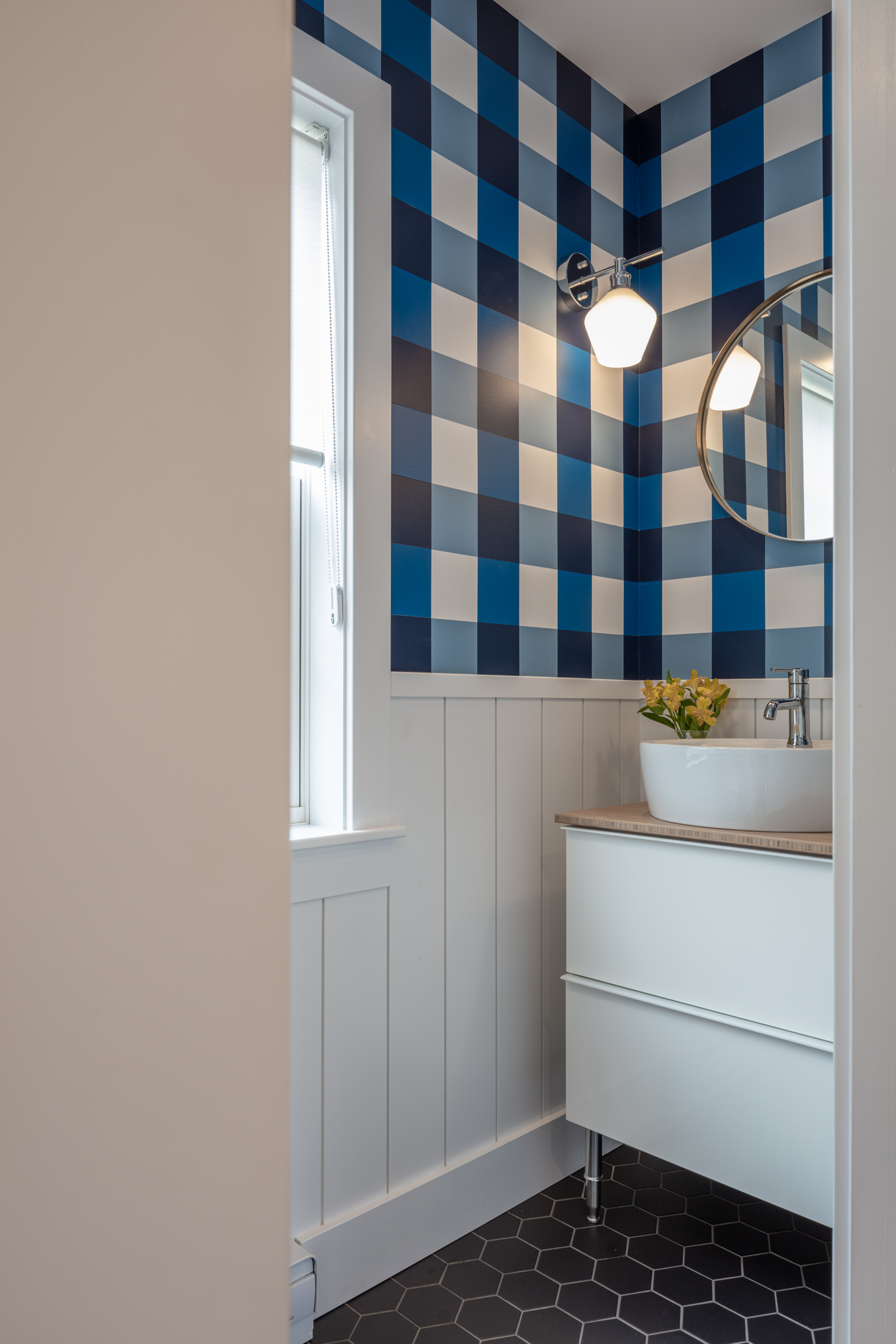
The main floor powder room features a hand-painted gingham wall treatment.
Can you tell us a bit about the design process? What were some of the steps along the way? Did you have a vision in mind for your home, if so, how did Sappho help to bring your vision to life?
Sappho made the initial design process very smooth. We simply sent her some inspiration photos for each room, so she could get a sense of our style and provided her with the floor plans from our Architect. We then discussed our budget and from there she created a room-by-room design plan, as well as a complete list of selected finishings and fixtures for each room (tile, trim details, plumbing fixtures, lighting, etc). We met with her to review the design plan and went back and forth with some edits until the plan was finalized.
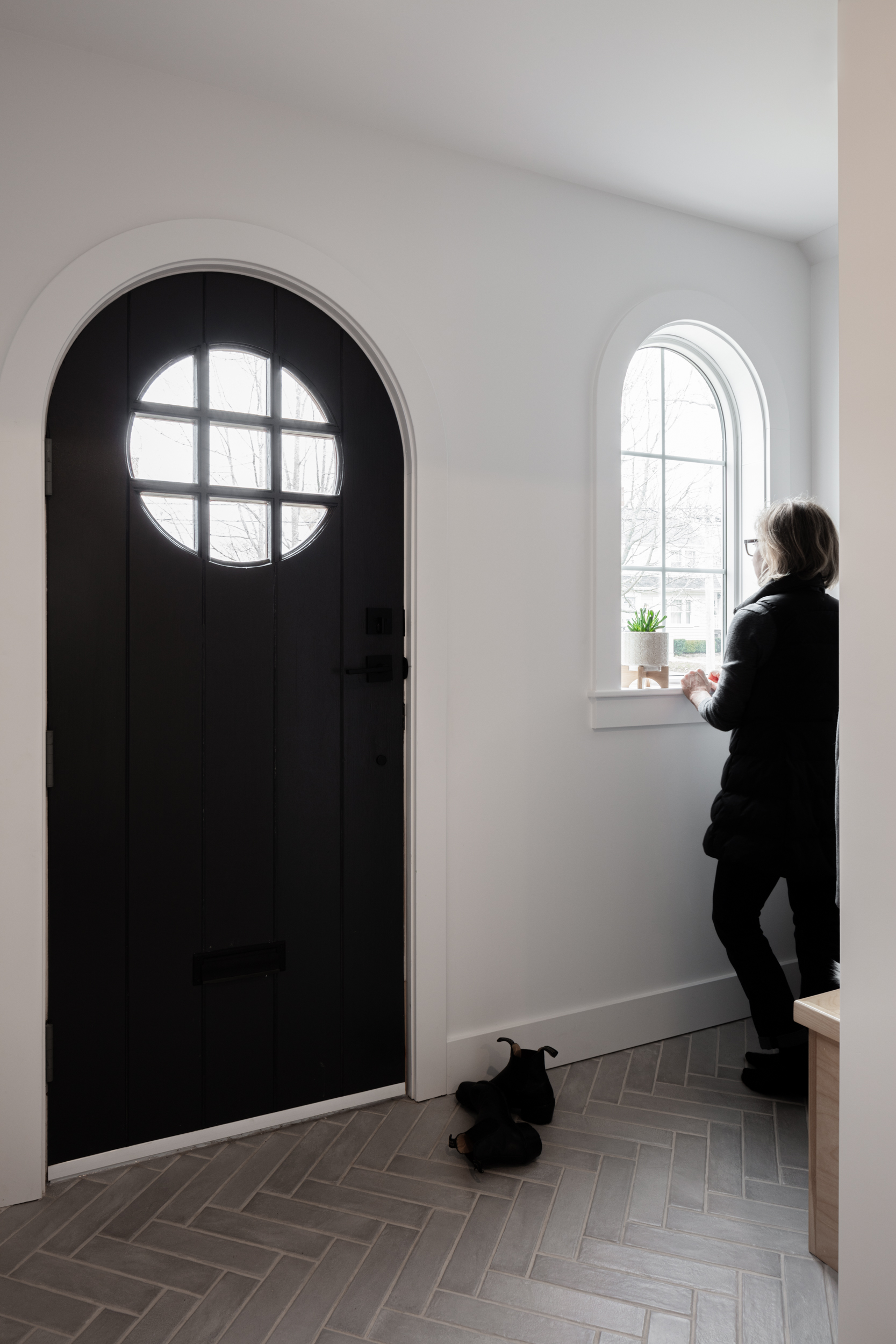
In the front entry way we kept the original door and painted it black to give it a modern look.
We definitely had a vision, but we had such a mix of styles that we liked. Our inspiration photos included traditional, modern, farmhouse and Scandinavian designs, so having someone skilled to ensure it all flowed together was very reassuring. Sappho not only brought it to life, she made it so much better! It’s incredible the value a designer can add to your project.
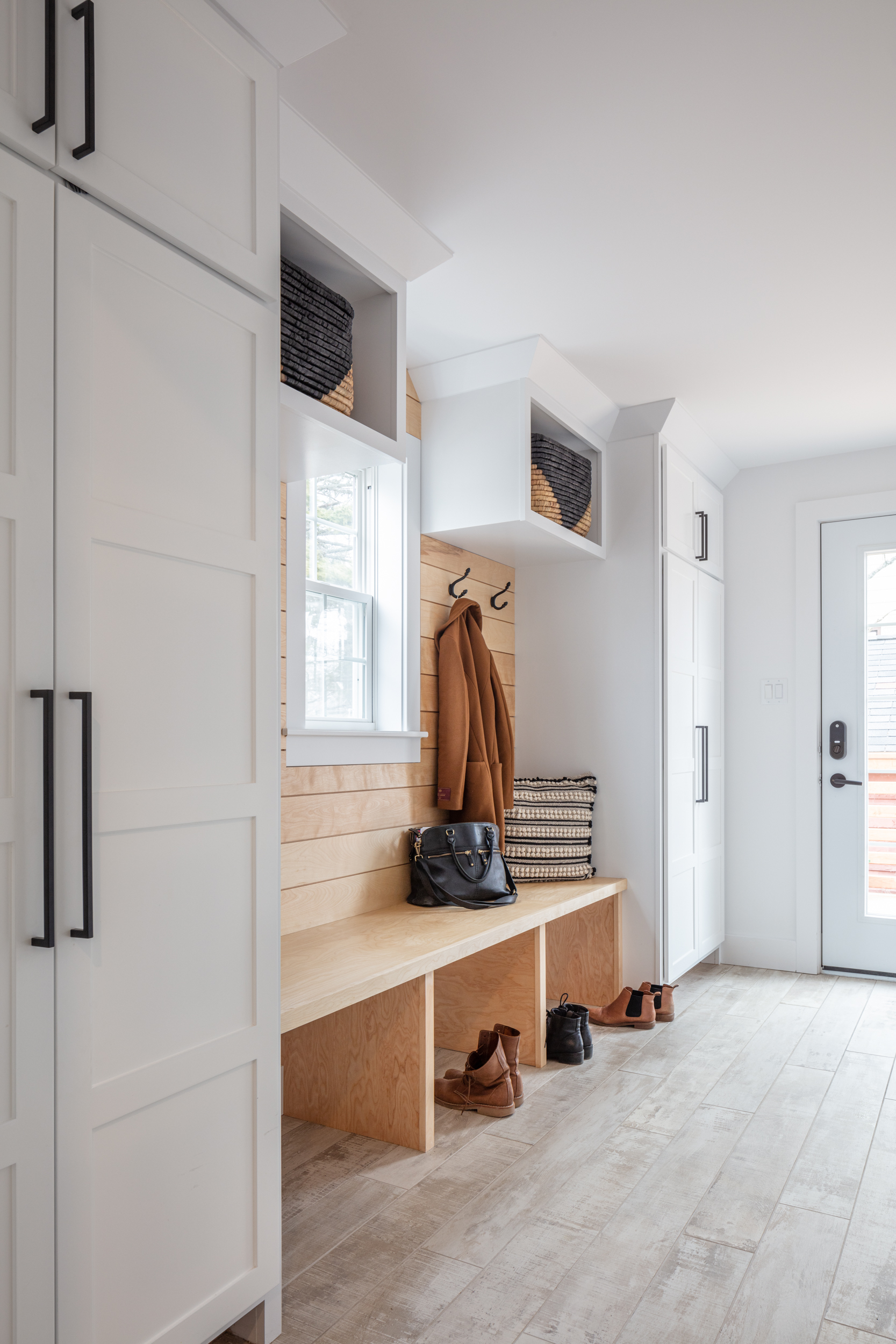
The mudroom features custom built-ins with loads of storage.
Was the design package what you expected and was the process straightforward? Is there anything you think that could improve the design package or process?
The design package was more than we imagined, it added so much character into our home. Initially I thought we were hiring someone to help us select flooring and finish details, but it was much more than that. We also believe Sappho pushed us outside of our comfort zone, which ultimately gave us a much better result in the end.
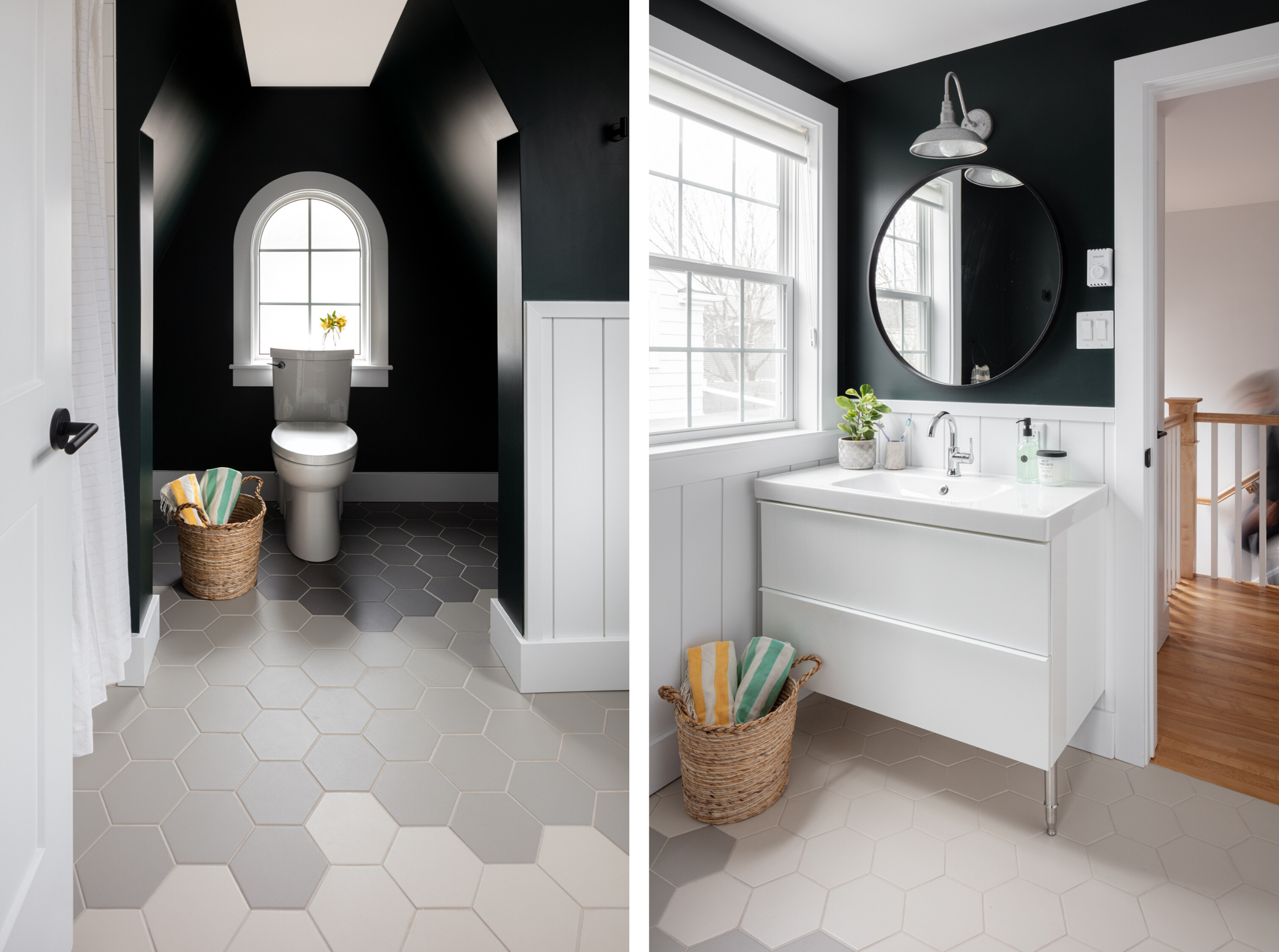
Bring on some drama! The second floor bath was painted a bold dark green, creating a modern edge and an element of the unexpected.
The level of detail in the design package made it easy for us to work directly with our contractor throughout the entire renovation process. Sappho was there for any questions or issues that came up, always finding a solution to make the process as smooth as possible. Ultimately, during a renovation there will be issues that pop up, it’s part of the process, but having experienced professionals involved who can provide expert advice makes it much easier.
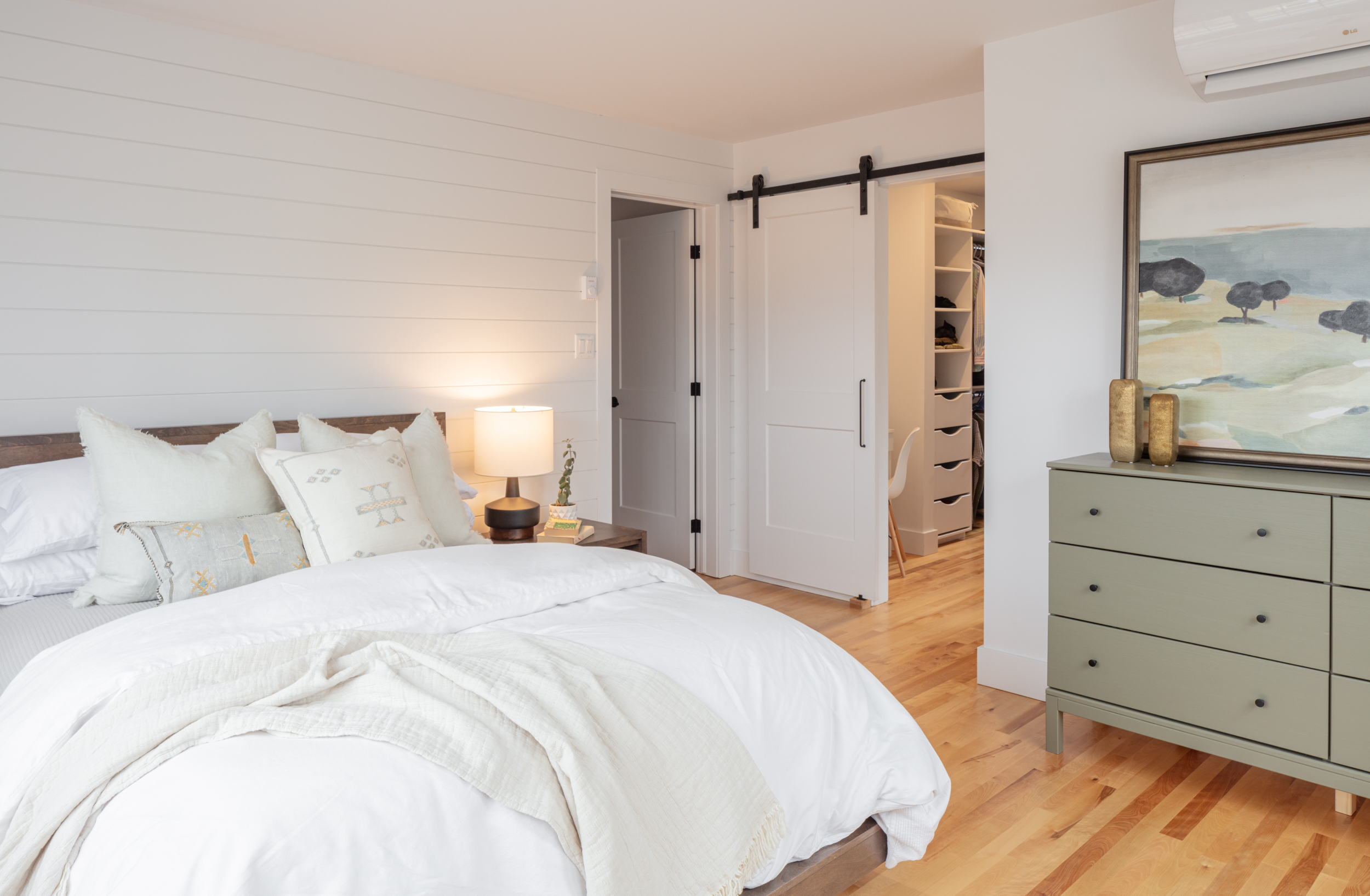
Master bedroom. Painting from Bellissimo, gold vases and euro cushions from Attica
What was one of the most dramatic or exciting changes that you made to the home?
The addition (kitchen, mudroom and above master suite) was by far the most dramatic change to the existing foot print of the house, especially on the main level. It was very exciting to come home on the day that the wall separating the addition and the existing structure was removed, revealing an open concept floor plan. Sometimes it’s hard to know how a space will feel having only seen it on paper, so that was a very memorable moment for us.
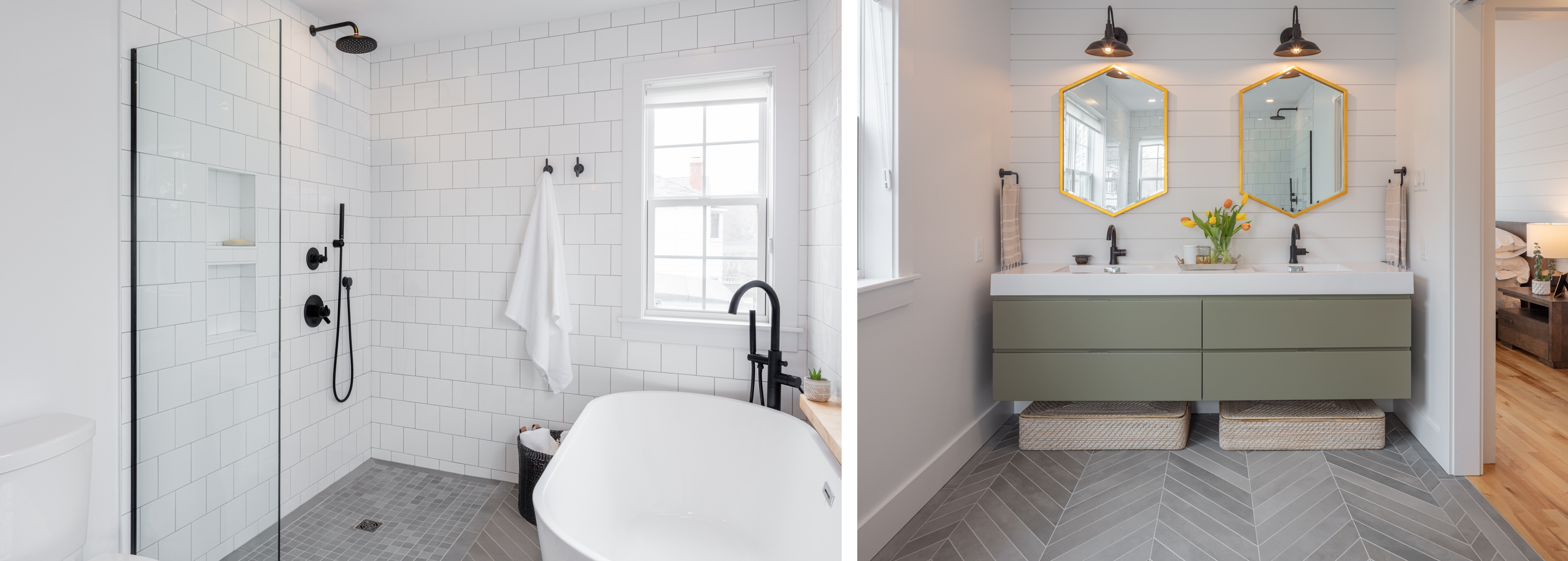
The new master bath is a bright spa-like sanctuary.
Do you have a favourite design element or a favourite space in your home? Tell us about it and why you love it so much.
All of it.
Our master bath is my favourite space in our home. I love every design element from the funky mirrors and black fixtures, to the natural looking floor tile. It has a spa vibe that feels relaxing and calming. It’s the perfect place to unwind. We also love the new design elements that incorporated some of the character from the original home.
Thank you so much to the homeowners for letting us back into your home to take these stunning photos. Once again, our photographer Julian Parkinson did an incredible job at capturing this space for us – thank you Julian!